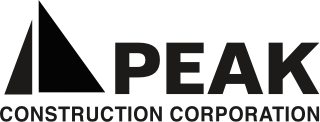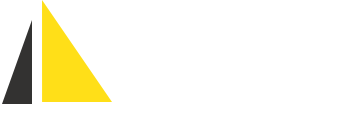Great “right-of-way” and “parking island” space coordination and utilization is key to completing a successful project. Most municipalities and design teams like effective and efficient landscaping elements that provide visually attractive vehicle and pedestrian pathways up to facilities as well as vision screens for loading and/or parking areas. The whole puzzle begins when the project selects a potential location.
Knowledgeable professionals start the process by completing detailed programming of what the current, near future and long term company needs include with respect to employees, operations, and both raw materials as well as finished goods flow.
Understanding the needs and the desires of any company is only the beginning. This information needs to be coordinated with qualified design professionals able to fully access the overall project demand implications as they relate to the geographic site location and available amenities including utilities, demographics, transportation, and direct proximity to the property. Many project demand implications result in significant off-site infrastructure upgrades to appropriately service the project and be placed in right-of-ways and landscaping buffers.
Below is a great list of questions or professional designer responsibilities that will be helpful in avoiding surprises by double checking critical details:
- Identify all property and adjacent property easements for existing signage, truck trailer bed or parking bumper landscaping overhangs, power feeds, communication, storm sewer, water mains, sanitary sewer, natural gas, traffic signal equipment, security fences, fence post foundations, access gates and gate buried control cables, street lights and power, trees, lawn sprinkler or non-potable water lines, electric car charging stations and underground feeds, rail spurs, sidewalks, bike paths, jogging trails, responsible regulatory entity for adjacent roadways whether, local, county, state or Federal property.
- Complete project programing to identify required utility requirements, project parking, loading, and proposed directional paths from current adjacent locations for full project operation.
- Identify potential utility adjacencies and possible conflicts for coordination like lawn sprinkler feeds, parking light pole feeds, parking lot pole foundation excavations, utility trenching, new tree root ball hole excavations, and tree root proximity to any underground utility lines.
- Access drive right-of-ways, landscaping setbacks, tree islands, and screening berms may need to be increased from minimum sizes to avoid excavations damaging or severing previously installed conduits or buried cables.
- Segregating parking area poles and foundation bases from landscaping islands housing trees or bushes can minimize undesirable conflicts caused by excavations and roots.
- Coordinating the dimensions for any potential car or truck trailer bed overhangs to avoid trees, bushes, guard-rails, or adjacent security fences from being damaged.
- Many green areas designed to receive numerous underground utilities can either have lawn sprinkler systems designed to throw water over from adjacent utility free areas or be planted with native grasses not requiring artificial watering systems at all.
- Have “maximum excavation sizes unless approved otherwise” identified on all design plans to avoid larger than expected trenches or holes being cut into the ground possibly damaging other items.








