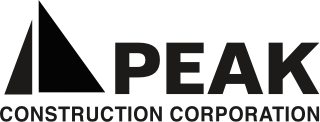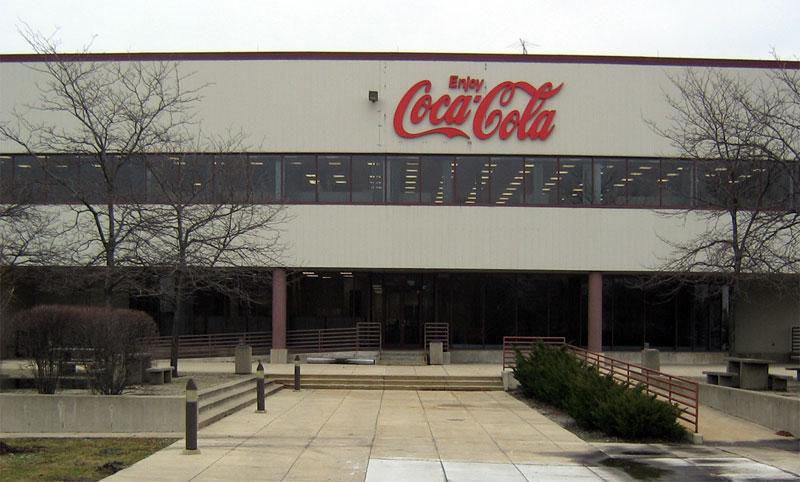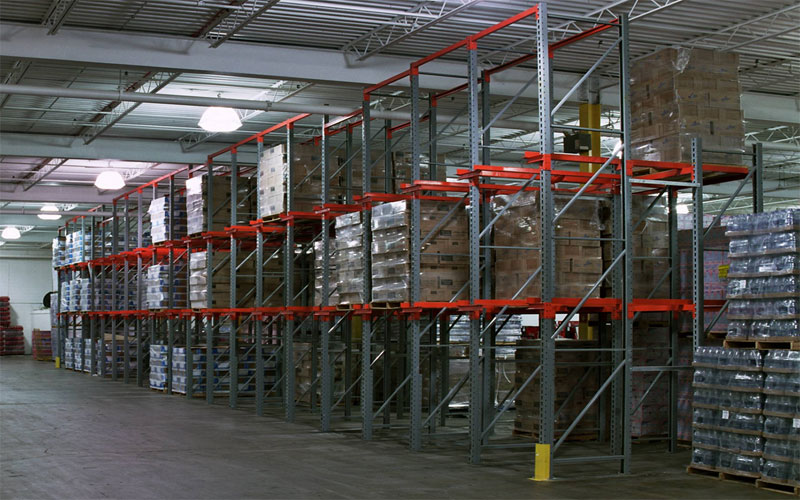Challenge: Renovate and remodel an existing 30’ clear height warehouse built for distribution in 1989 by Helene Curtis. This renovation project required full refurbishment to enable a fully automated warehouse/distribution center to be completed. Additional project challenges included TIF regulations, IDOT regulated curb-cuts and meeting an aggressive delivery schedule of 4-months from the receipt of a building permit.
Solution: Peak worked diligently to renovate and remodel an existing warehouse/distribution facility. The project is located on a 5.8-acre site and was funded with tax increment financing (TIF) and therefore all components had to comply with TIF regulations. Workforce requirements mandated by the City required 50% of the sub-contractors had to reside within city limits and 50% of the project budget had to be awarded to minority owned businesses.
New automated warehouse requirements resulted in significant changes to the electrical service and distribution, warehouse lighting, fire sprinkler, fire alarm and warehousing heating and ventilation to meet Coca-Cola’s operational objectives.
Peak constructed IDOT regulated curb cuts according to stringent specifications. On-site water detention was constructed as part of the site work. Building renovations included a complete remodel of 22,000 SF office space. The warehouse included 11 new drive-in doors, new 8250 square foot fleet maintenance area, security system, including camera monitoring, 80 new truck parking stalls and 147 car stalls, HVAC modifications, electrical upgrades and new plumbing.












