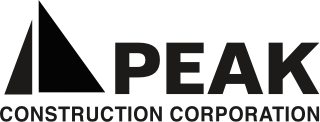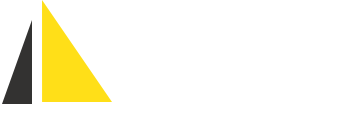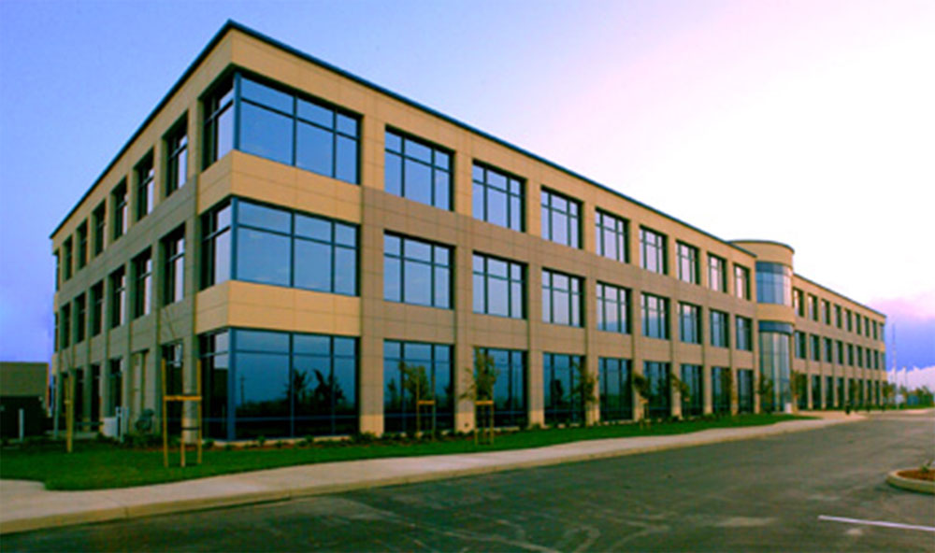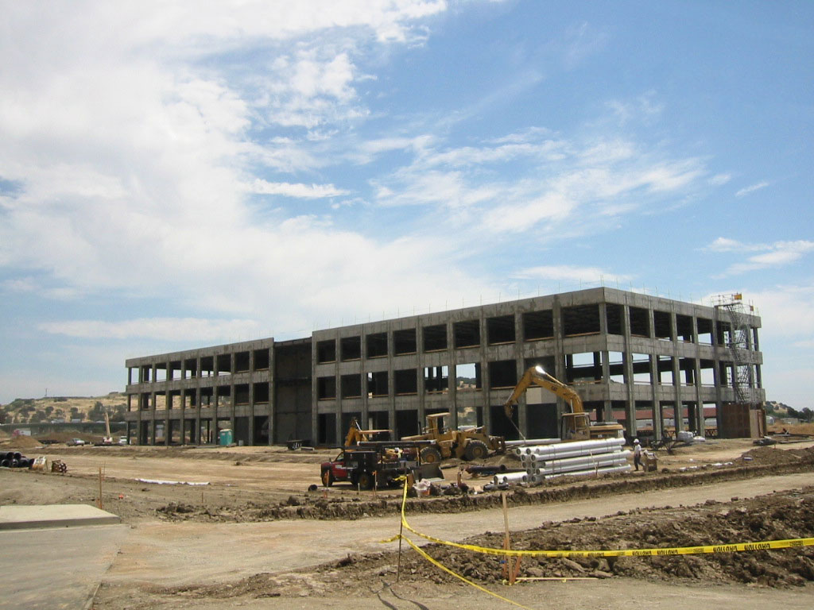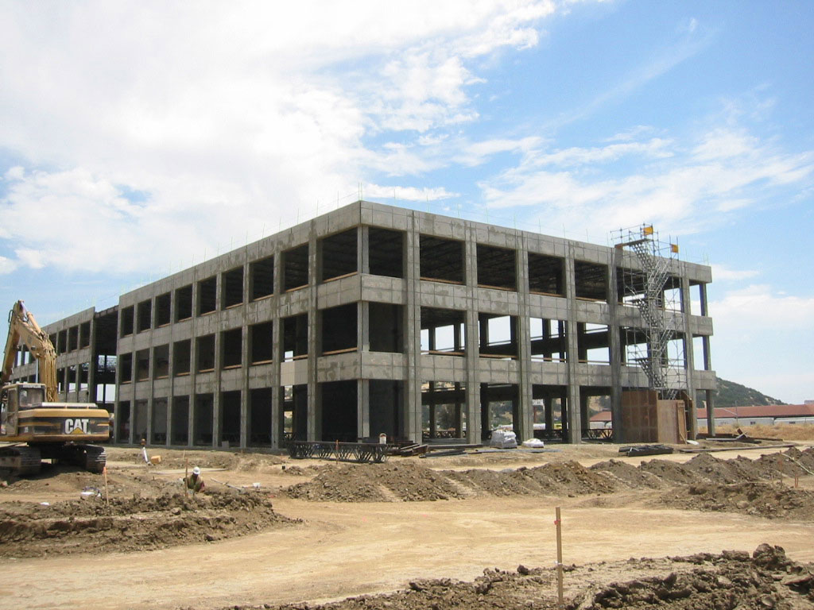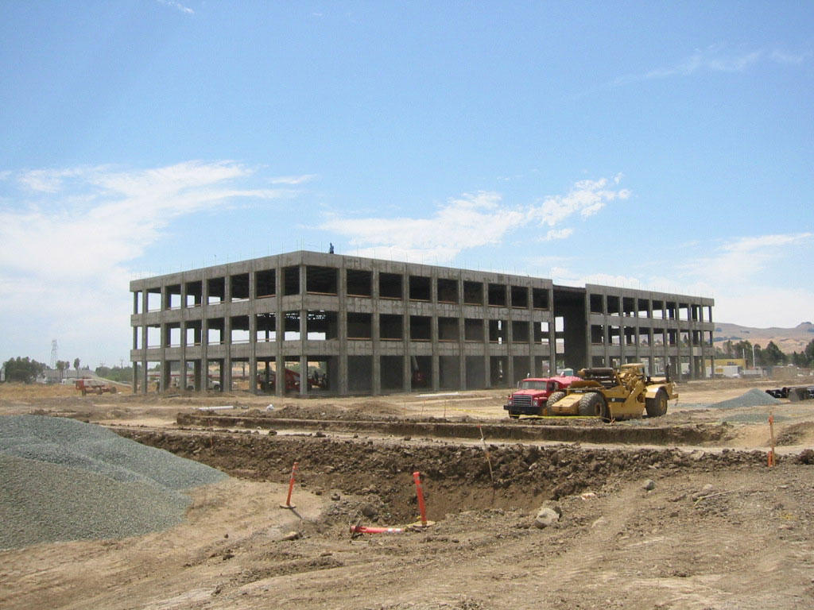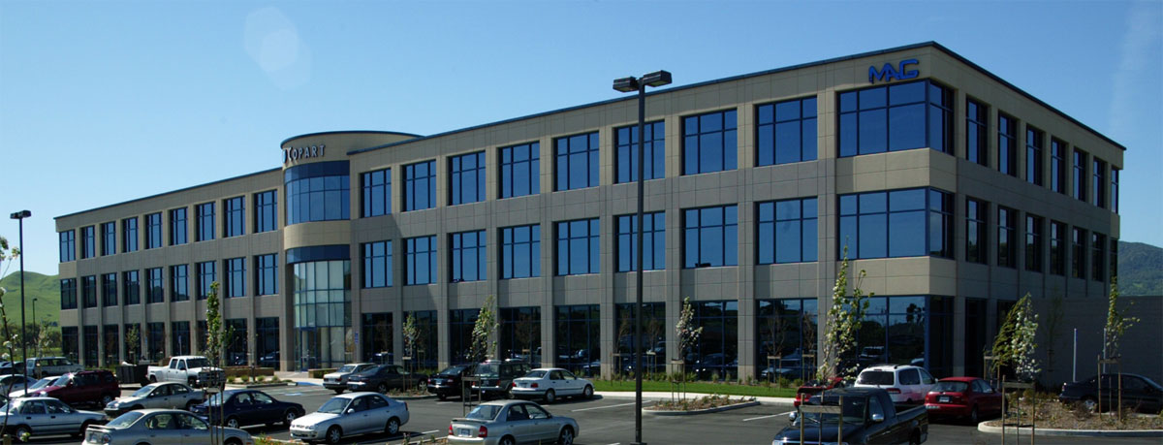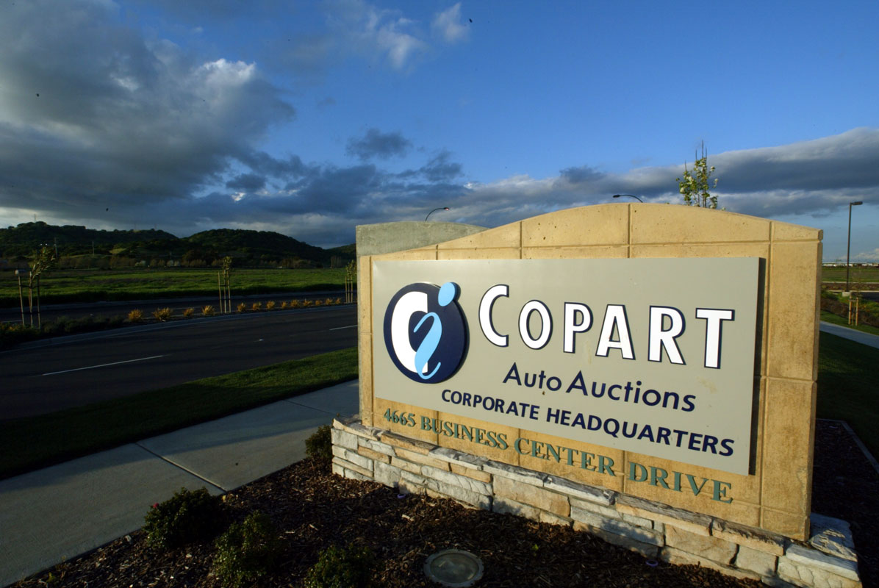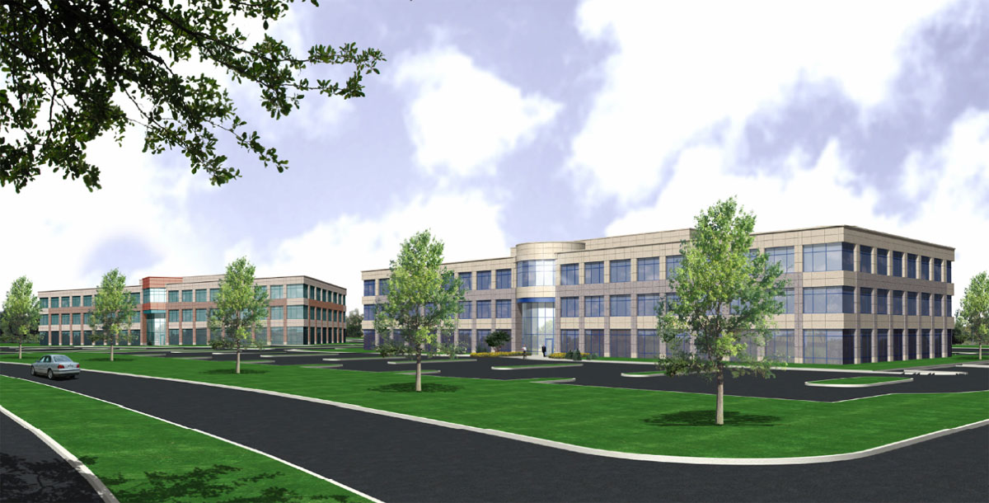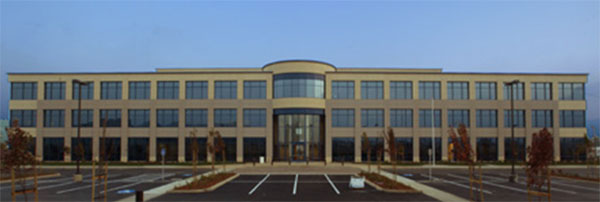Challenge: Design and complete construction of a cost-effective suburban corporate office headquarters. Project considerations needed to provide architectural interest to both the corporate park and adjacent high-visibility expressway. Other project considerations included seismic and liquefaction structural constraints as well as the 25 California energy modeling requirements an regulations.
Solution: Peak worked closely with an architectural team including Wright Architects and Devcon to design and construct a cost-effective, freeway-visible, corporate suburban office building with ample parking, and including redundant mechanical conditioning equipment, and energy efficient lighting throughout the facility. Special site considerations included water quality required bioswales, structural systems designed in accordance with earthquake fault requirements, separation of water for landscaping sprinkling requirements, coordination with simultaneous construction of adjacent road and utility public improvements, and provisions for site amenities qualifying as the required artistic element incorporations.
This building was the first structure completed in a new office park located mid-way between San Francisco and Sacramento, California.
