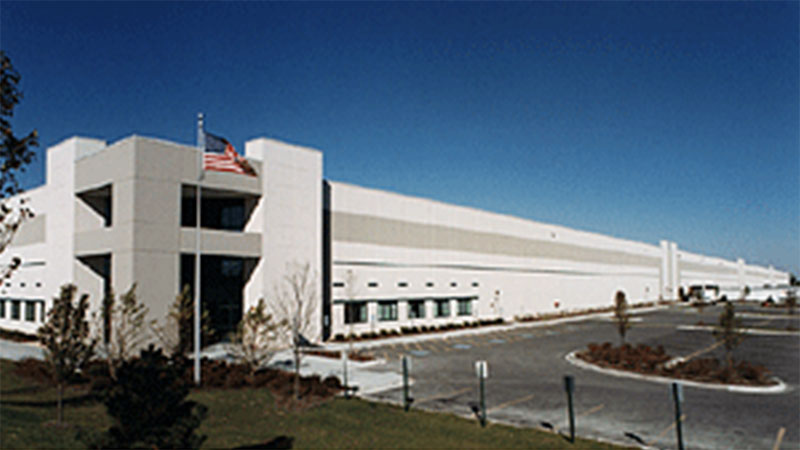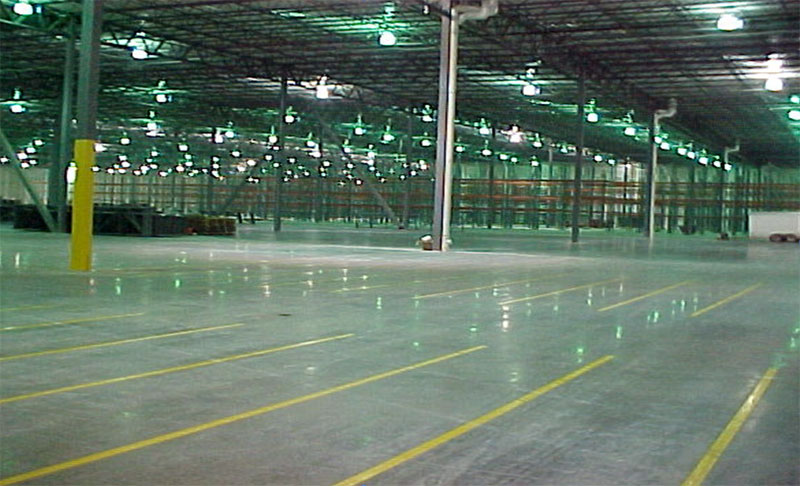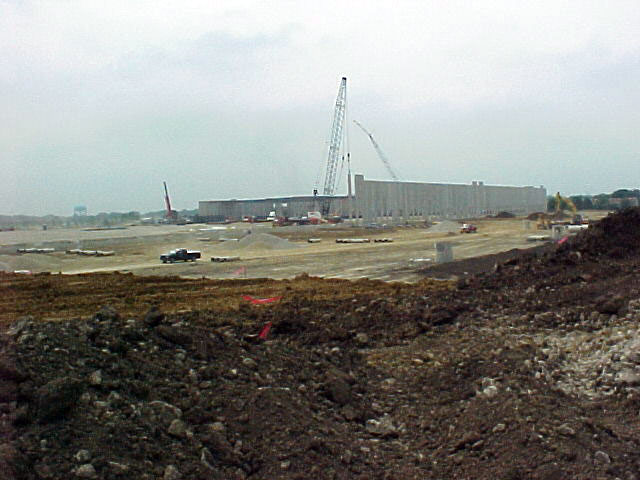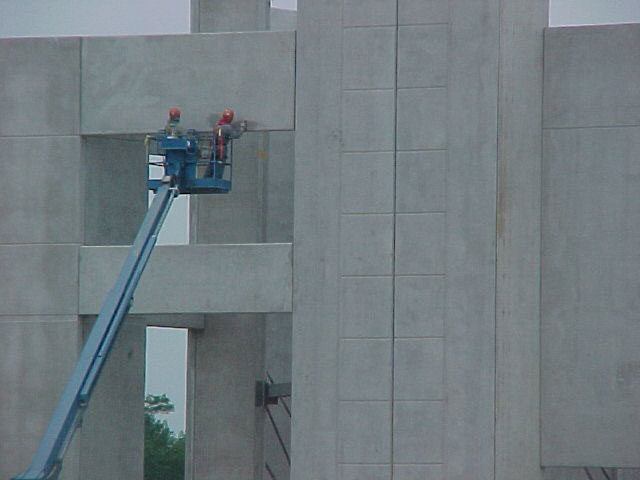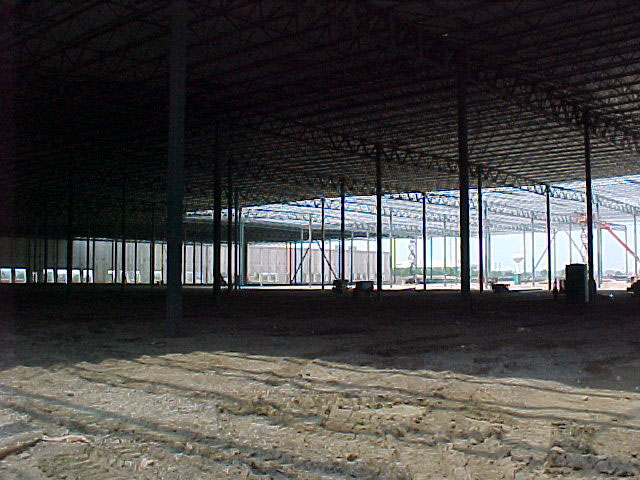Challenge: Manage design and construction of a modern warehouse food distribution center facility.
Solution: Peak worked closely with Harris Architects and USAA Realty to design and construct a cross-docked, 32’ clear distribution facility. This facility has on-site security regulated trailer storage for 400 spaces, 90 special hydraulic dock equipment positions, parking for 260 spaces, an ESFR pumped fire protection system, a metal halide lighting system controlled with motion detectors, and a 80/20 engineered air rotation heating system.



