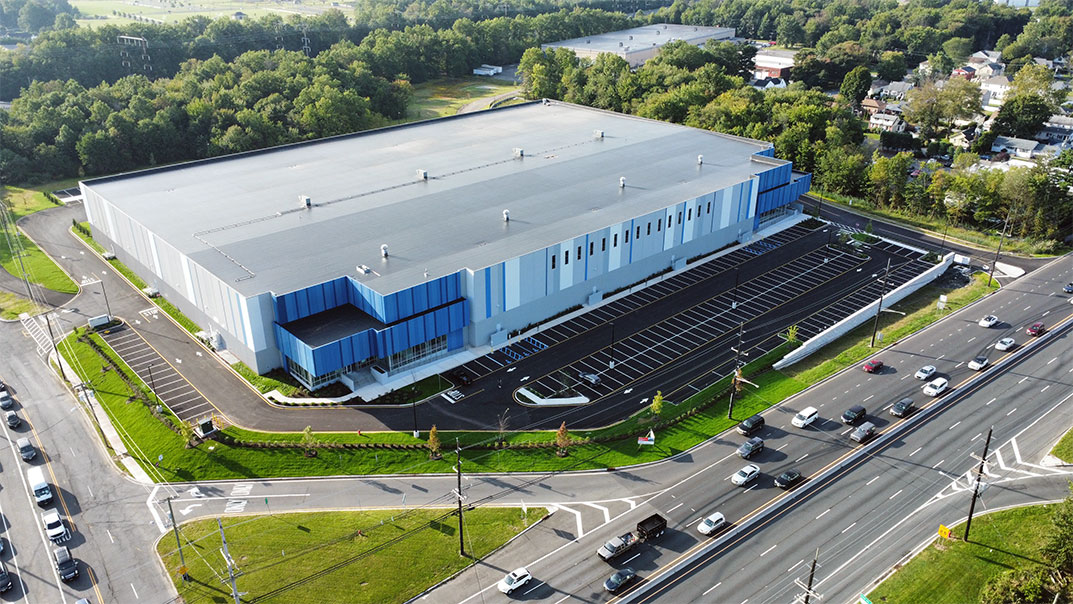Challenge: Peak was challenged with a site that necessitated complex logistics to allow unfettered access to the adjacent operational warehouse. The project included construction of a 191,181 square foot distribution warehouse, retaining walls, permeable asphalt car parking and a porous concrete truck court pavement over stone basins with underdrains. Complicating the already unique work sequence on the tight site, were delayed municipal approvals for the retaining walls and offsite DOT roadwork.
Solution: To address the logistics of maintaining truck access to the adjacent warehouse property while ensuring progress and quality, Peak implemented sequencing of critical path vertical construction along with site grading and utility work that switched access between two site entries as needed. This plan encompassed carefully planned third-party truck access routes through the site in coordination with work and access to the main road guaranteeing that the adjacent warehouse always had functional access. The project team closely managed material lead times and sitework sequencing to facilitate infrastructure install, overall construction and protection of work in place to continue effectively while maintaining traffic routes and adjacent site access. A detailed action item list was maintained to address critical issues requiring immediate attention, which helped track and resolve matters efficiently. Finally, Peak sequenced critical path work around both the outstanding/delayed municipal retaining wall approvals and DOT access point so site logistics could support both the project’s schedule requirements as well as the adjacent site trucking needs.









