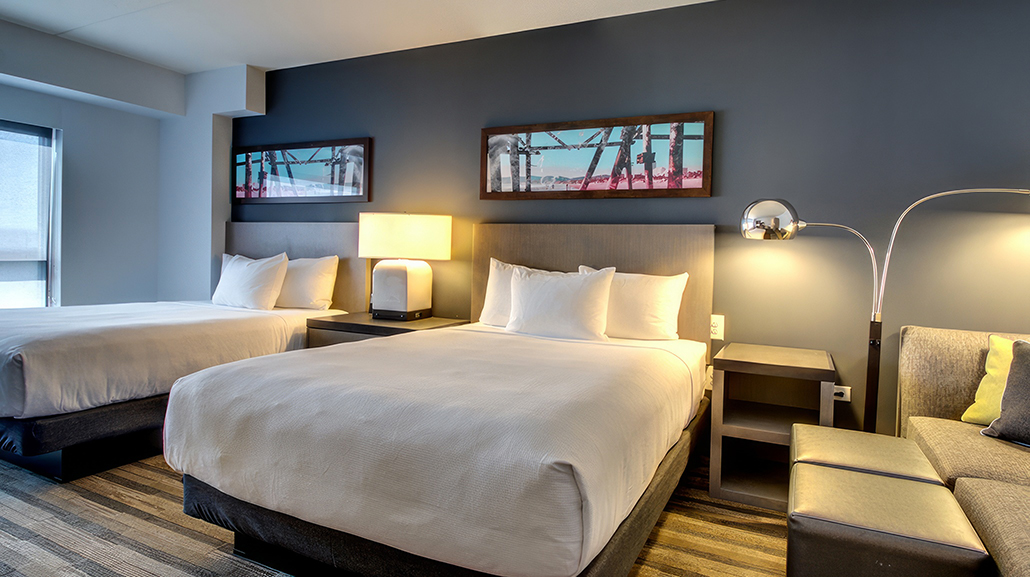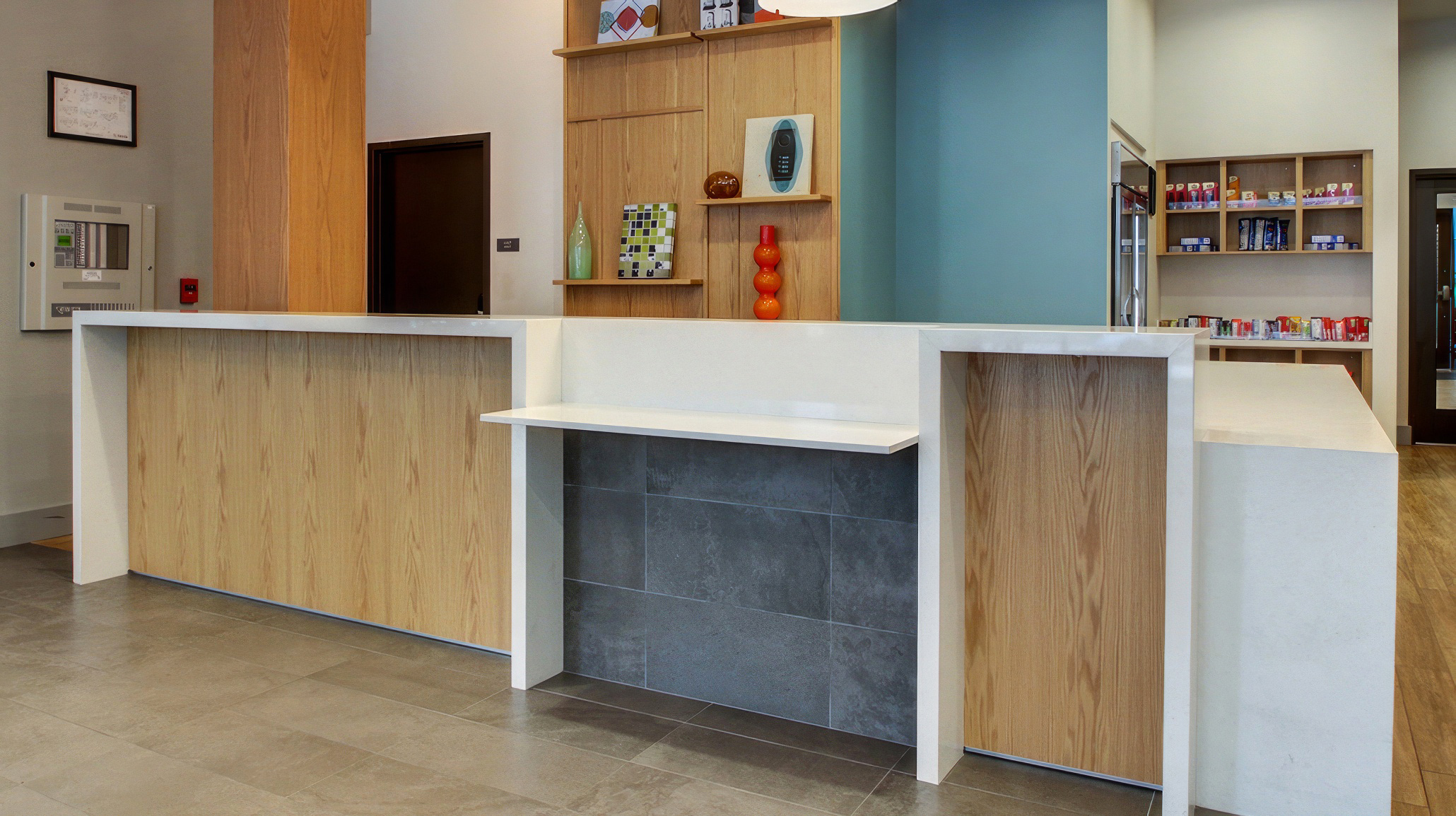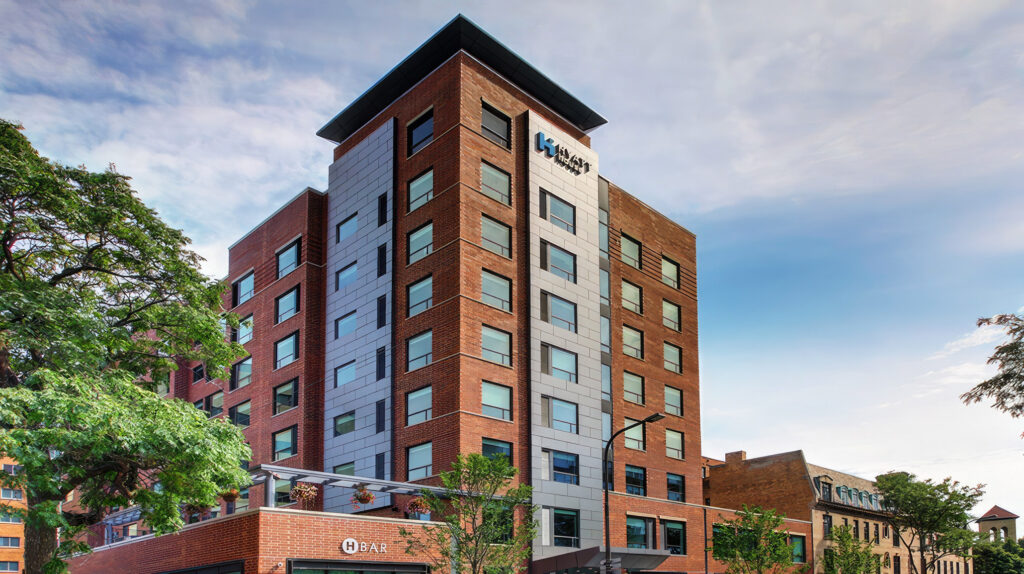The Evanston Hyatt House Hotel project was a significant urban infill initiative.
Located at 1515 Chicago Avenue in Evanston, IL, this mid-rise, 8-story hotel with 114 guestrooms aimed to serve the near North Suburbs and Northwestern University’s Evanston Campus.
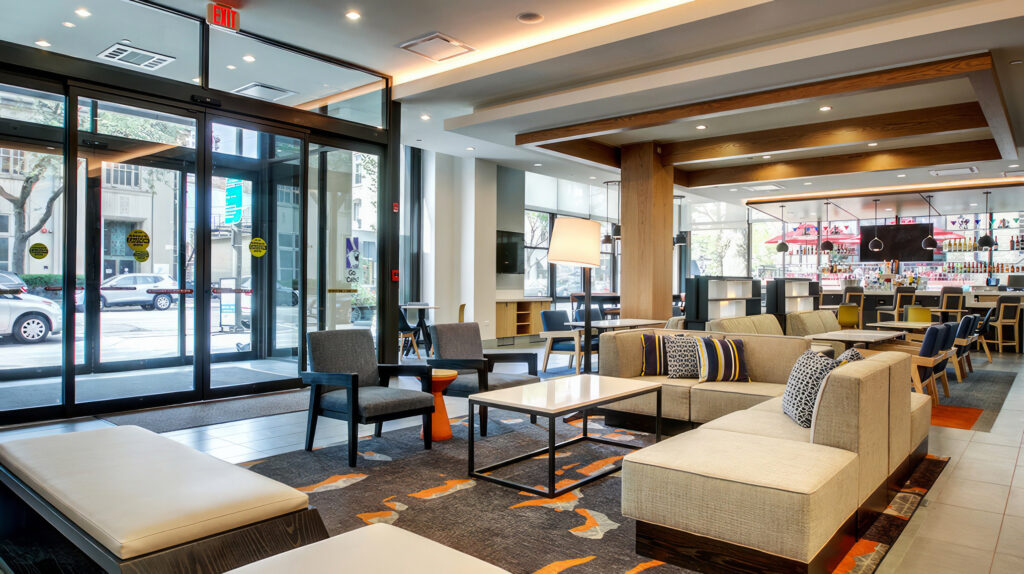
Designed to meet LEED Silver certification, the hotel features steel frame construction, precast concrete plank floors, and a variety of amenities including extended stay room types, a rooftop outdoor commons area, green roof, fitness facilities, and multiple meeting rooms.
CHALLENGES
Site Constraints: Located on a small, half-acre site in downtown Evanston, the project faced spatial limitations and was surrounded by mid-rise residential buildings, necessitating efficient use of space and consideration of the surrounding environment. Additionally, the proximity to residential areas required a sensitive approach to construction, mindful of the local community’s concerns.
Height Restrictions: A challenge was the strict height limitation of 85 feet imposed by the city’s Planned Unit Development (PUD) ordinance, which required a thoughtful approach to the building’s design to comply with these restrictions.
Complex Structural Requirements: The need to maximize room count within the height restrictions while meeting specific design standards presented a complex structural challenge for the project.
Compliance with Hyatt Brand Standards: The project had to adhere to specific Hyatt House brand standards, requiring a tailored and precise design approach.

SOLUTIONS
Community Engagement and Compliance: Extensive community engagement and meetings were held to address local residents’ concerns regarding construction noise. Compliance with city logistics was meticulously planned and the use of caisson foundations was chosen for being a quieter construction method, minimizing disruption to neighboring residents.
Innovative Structural Design: The team developed a structural system that nested precast plank floors into the structural beams’ depth, saving space and adhering to height restrictions.
Design-Build Collaboration: Close collaboration between Peak Construction, the City of Evanston, and other stakeholders ensured a cohesive approach to meet all requirements. The design-build team’s collaboration led to a custom design that met Hyatt brand standards and optimized the building structure, balancing aesthetic, functional, and regulatory requirements.
Value Engineering: Integration of construction expertise in the design process led to cost and time efficiencies. The project team worked closely with the owner and Hyatt to ensure every aspect of the hotel was in line with the brand’s standards, resulting in a design that was both unique to the site and consistent with Hyatt’s expectations.
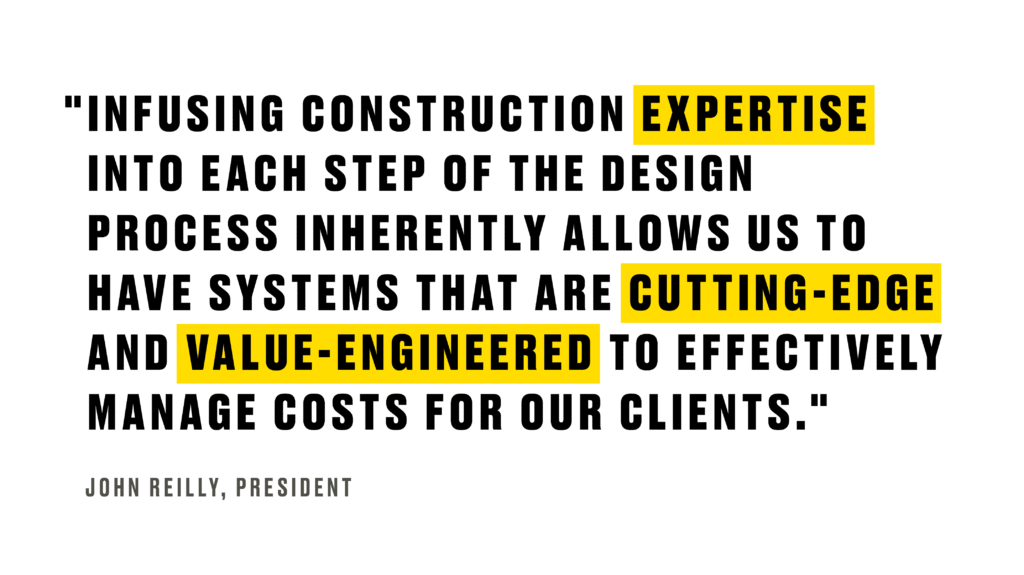
OUTCOMES
The Evanston Hyatt House Hotel project met its timeline and budget constraints while adeptly navigating various challenges. Central to its success was the project team’s proactive engagement with the community and meticulous planning, which significantly reduced disruptions and garnered the satisfaction of local residents.
A notable feature of the project was its structural innovation, where a unique design approach enabled maximum room count within strict height limitations. Adding to its achievements, the hotel attained LEED Silver certification, reflecting a strong commitment to sustainable construction practices. Furthermore, the project adhered to the Hyatt House brand standards, with a custom design that was specifically tailored to fit the unique requirements of the site.
Overall, this project stands as a testament to how innovative design, community engagement, and collaborative efforts can effectively overcome urban construction challenges, leading to successful and sustainable urban development.
Contact Peak about your Hospitality Project today.

