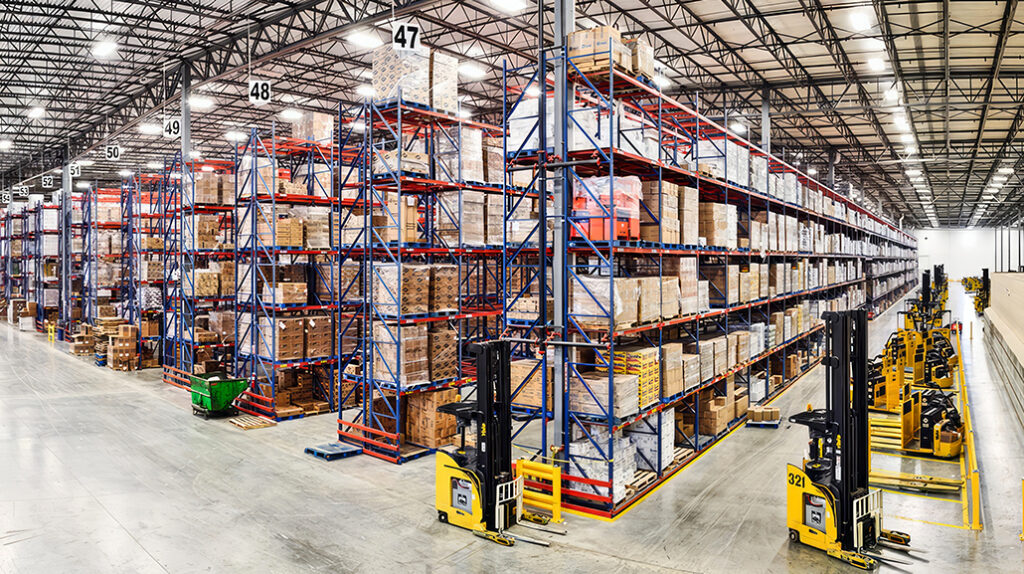Freezer/Cooler real estate requirements are unique. Drill Down into Peak Construction’s recommendations for a successful project.
Modern refrigeration and freezer distribution centers, strategically located to service individuals, retail stores, hotels and restaurants continue to grow at over 5% annually throughout the US.
Requirements to keep in mind
Freezer/cooler real estate requirements all start with scope creation and the corresponding details associated with those requirements, including the following key areas:
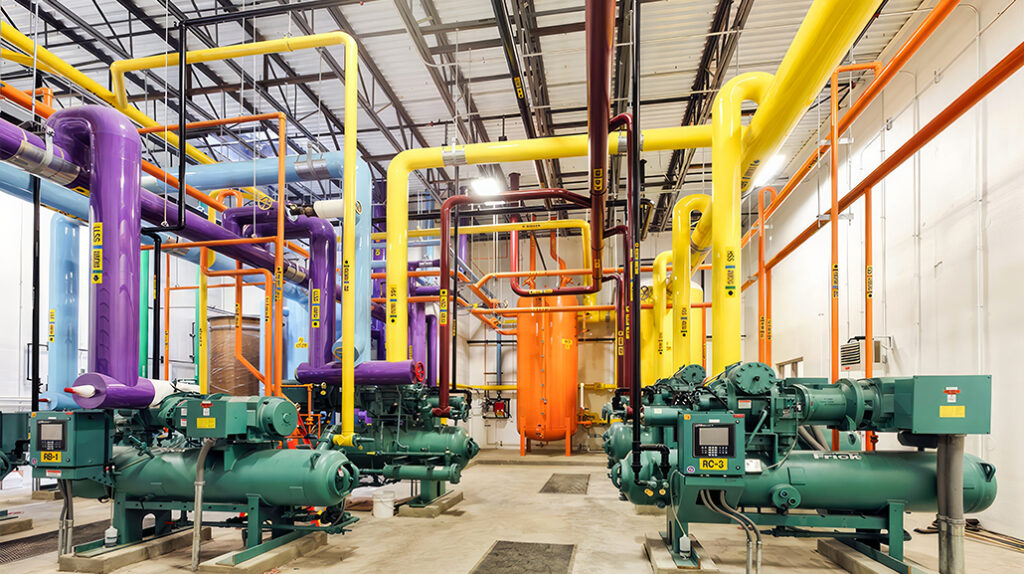
TEMPERATURE CONTROLLED REQUIREMENTS
1. Hazardous Analysis and Critical Control Point (HACCP) plans detailing the products’ safe passage requirements from creation to final destination.
2. Product variety segregation needs with respect to temperature, humidity, air quality, and possible contamination.
3. Low and peak product variety quantities with respect to different times of the year.
4. Product variety shelf lives on the supply chain.
5. Product origin commonalities and differences.
6. Seasonal product volume volatility.
7. Product destination commonalities and differences.
8. Destination point variations with respect to demand volumes as well as seasons or time of year.
9. Destination location regulatory or labor market challenges.
The Real Estate Solution
Great real estate solutions start with understanding the entire chain of activities from origin to final destination.
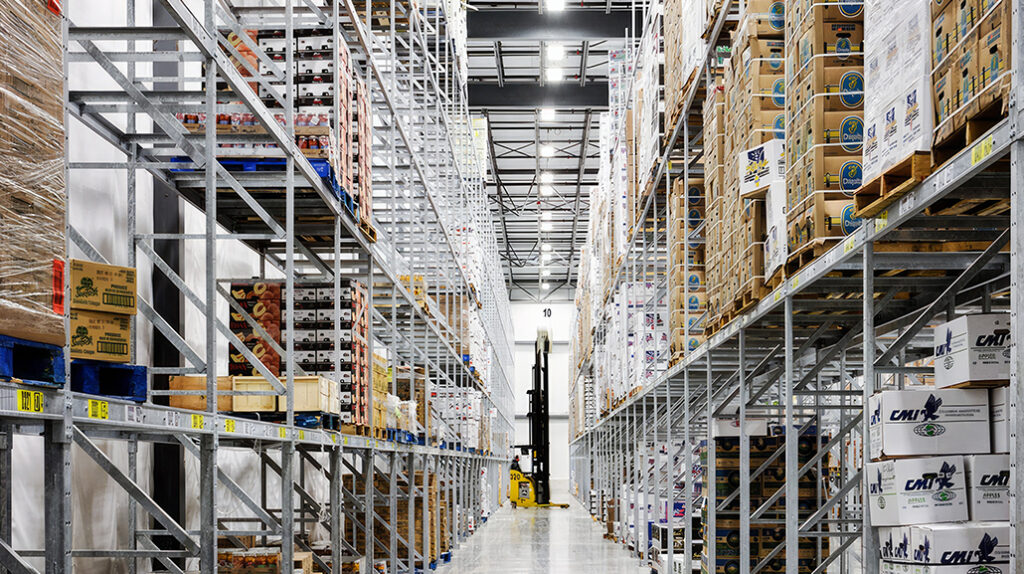
Once the basic real estate demand details are determined, an appropriate solution can be initiated with a real estate team including brokers, consultants such as licensed designers, attorneys and regulatory incentive specialists, and design/builders.
REAL ESTATE REQUIREMENTS
1. Required initial facility size and future growth flexibility with respect to overall space or internal flexibility with different temperatures, humidities, air qualities, and possible contamination control.
2. Available sites and corresponding land costs
3. Available labor and corresponding costs
4. Available tax or regulatory incentives for specific geographic locations
5. Regulatory approval timing and unique zoning or building code requirements
6. Truck availability, regulatory restrictions, and corresponding transportation costs
7. Rail availability, regulatory restrictions, and corresponding transportation costs
8. Available or newly designed and constructed efficient refrigeration and freezer building space and corresponding costs
Let’s Focus
The best solution needs to account for all facets of a complex project.
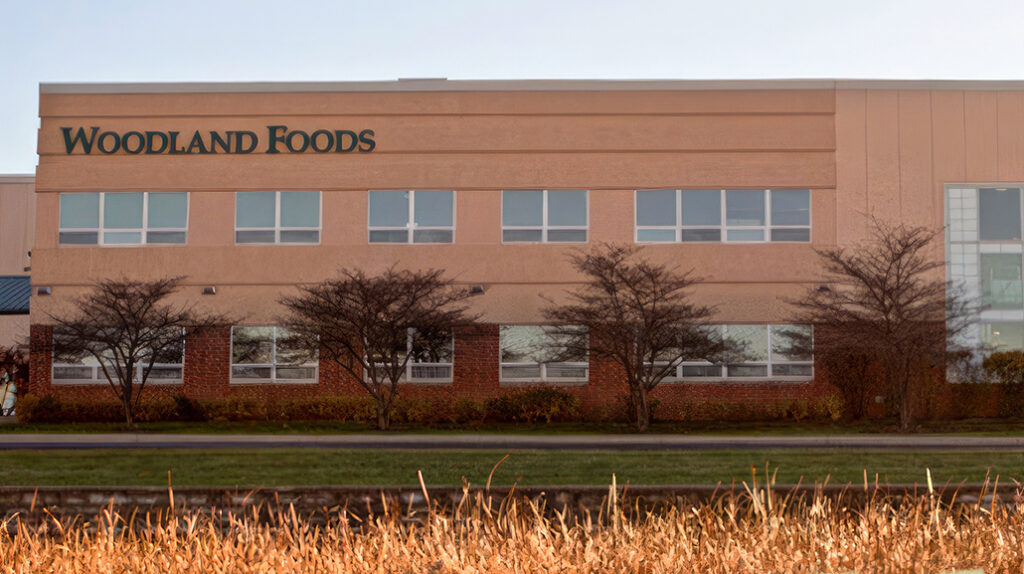
But let’s focus on confirming you’re accounting for the following during the building and site analysis:
1. The site design needs to permit rail, trucks and employee vehicles to circulate efficiently and safely during all operating times. If the facility is not 24/7, determine if any access issues during holiday or non-operating exist. Gates and signage can help avoid vehicles entering private property during non-operating hours.
2. Access control, like guard houses, secured parking, or entry points, need to be designed to accommodate peak flow times. Also provide safe depth staging bays for vehicle loading and unloading so operation aisles can be maneuvered with minimal impact.
3. Properly divide and control temperature, humidity, and air contamination in each of the different spaces. Walls, floors, roofs, and access points need to be designed to minimize exposures which threaten products use or shelf life.
TEMPERATURE SEPERATION
1. Space requiring temperatures below 32F need to be properly designed and constructed to operate efficiently, provide access and avoid negative building impacts to adjacent areas.
2. Poor and slow access into freezer areas can cause billowing moisture or fog as it is escapes from access points and mixes with warm air. Air curtains, multiple doors or curtains are good solutions for this.
3. Under floor heat should be designed and installed to avoid frost build up in subgrades and floor heaves resulting in uneven conditions.
4. Many freezer spaces are fully automating access to minimize opening, as well as efficiently use the conditioned cold space with minimal or eliminated aisles. Freezer and refrigeration mechanical equipment should be designed and installed with multiple compressors and variable speed motors to enable the greatest level of efficiency and cost effectiveness as cooling demands change.
5. Equipment sizing and capacity need to consider product loads, in addition to infiltration, lights, people, and equipment heat gains. Freezer and cooler mechanical equipment cannot be effective if product is brought into the space at warmer temperatures rather than included in the overall calculations.
6. Fire and smoke detection also present unique challenges in freezer areas.Fire sprinkler systems commonly use glycol or dry systems to avoid freezing and condensation issues. All smoke detection, control wiring, or other conduits for electrical lighting or convenient receptacles need to be sealed entering and exiting any perimeter freezer space penetrations, to avoid unwanted condensation forming inside the conduit.
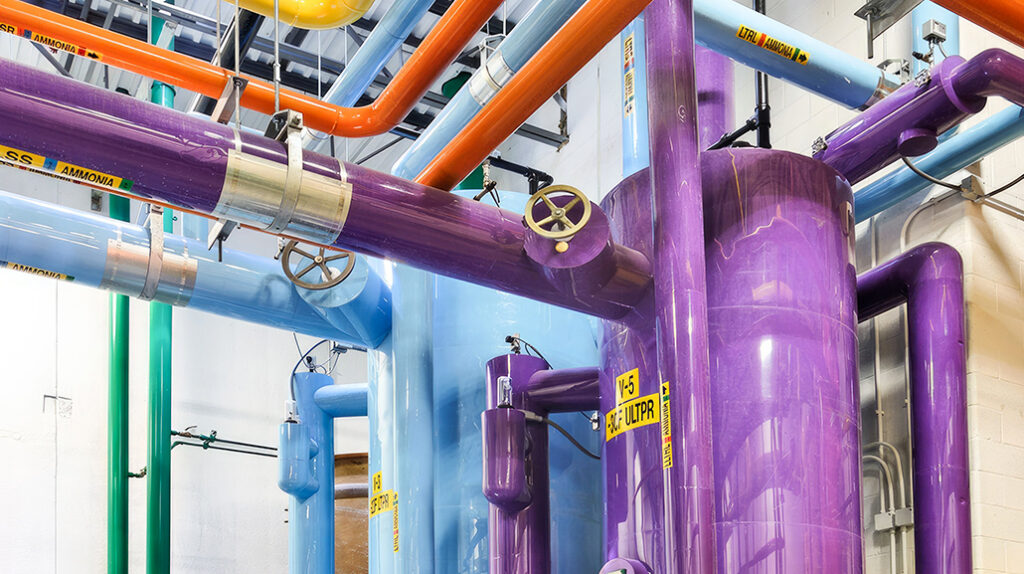
HUMIDITY CONTROL AND MAINTAINING TEMPERATURES EFFICIENTLY
1. Layout should be designed with access into and out of varying temperature areas from warmest to coldest i.e minus 10 degrees F freezer is accessed from 0 degrees F freezer from 28 degrees F freezer.
2. Buffered freezer = staging and vestibule points that are maintained at refrigerated temperature levels provide the highest operating efficiencies especially in warm summer conditions.
3. While refrigeration temperature can be modulated mechanically in some spaces that have high variances in product quantities by using insulated hanging curtains, care needs to be taken to make sure harmful gases aren’t generated, cross contaminating products’ smell or taste.
Think Long Term
A very important consideration for all refrigerated and freezer areas is detailing exactly how daily house keeping will be performed and how to manage any spill or damaged products will be retrieved, disposed of, and cleaned.
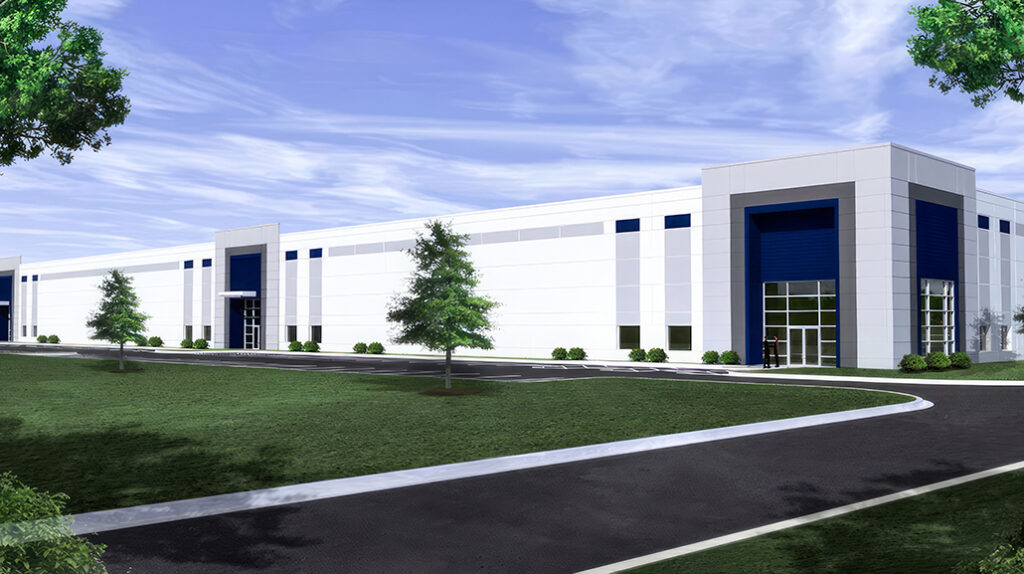
1. All refrigerated areas should be designed and constructed with flat vertical, flush, or angled surfaces to minimize dust build up and or insect or rodent access. Surfaces should be non-porous materials that can be easily cleaned and any applied finishes need to take into account potential thermal effects of sanitation processes that include solutions with temperatures as high as 150 degrees F.
2. All lighting and other fixtures should be designed and installed for low temperature applications and with closed lens or moisture resistive devices.
3. Find out if fork lift vehicles and/or people require any preventative sanitation run-off mats or different protective uniforms/equipment from space to space as well as the maximum time employees can operate in freezer areas.
4. Best practices move and segregate completely damaged or contaminated products into areas with independent exhaust and ventilation systems so that all operating, storage or production areas avoid unwanted contamination.
Team Input
The best and most effective and efficient facilities are the result of many design and construction team members’ efforts to make sure all project objectives are understood and completed accordingly.
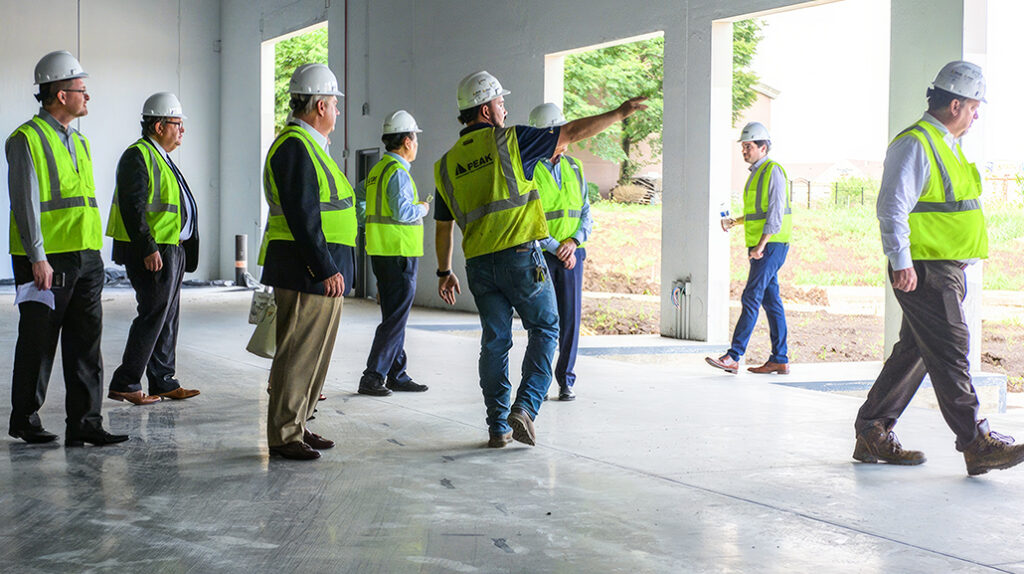
KEEP IN MIND
1. All projects, no matter how detailed the plans and specifications are, have unforeseen field conditions that must be addressed to meet the design objectives. Every refrigeration or freezer space should be scrutinized over the course of construction to confirm any potential perimeter roof, floor or wall penetration does not pose a threat to unwanted air infiltration.
2. Each MEFP discipline has to enter and exit refrigerated space to confirm the path of entry provides no unwanted air or thermal access point for unwanted temperatures or humidity issues.
3. Concealed air pockets, like deck flutes, beam or joist support pockets, hangers, pipes, or sleeves, all need to be carefully scrutinized and sealed to produce the best finished product.
4. Dock doors, dock equipment, canopies, exterior wall lights, security cameras, or exterior signage etc. can all be sources of unwanted outside access for bugs, rodents or other pests. Making sure the perimeter of the distribution center is also protected with caulking, weather strips, grommets, or gaskets keeps unwanted visitors from entering the building. Make sure all exterior doors have closures and thresholds closing off any unwanted air gaps.
ABOUT PEAK CONSTRUCTION
Peak Construction is a privately held, well-capitalized design-build firm, based in Chicago with a national reach. For over 25 years, the firm has delivered industrial, hospitality, office, healthcare, retail, multi-family, specialty and construction management projects for high-profile clients like Uline, Riddell, O’Reilly Auto Parts, Coca-Cola, Kraft Foods, DHL, Holiday Inn and Marriott.
Contact Peak Construction and leverage our Freezer/Cooler project expertise today.



