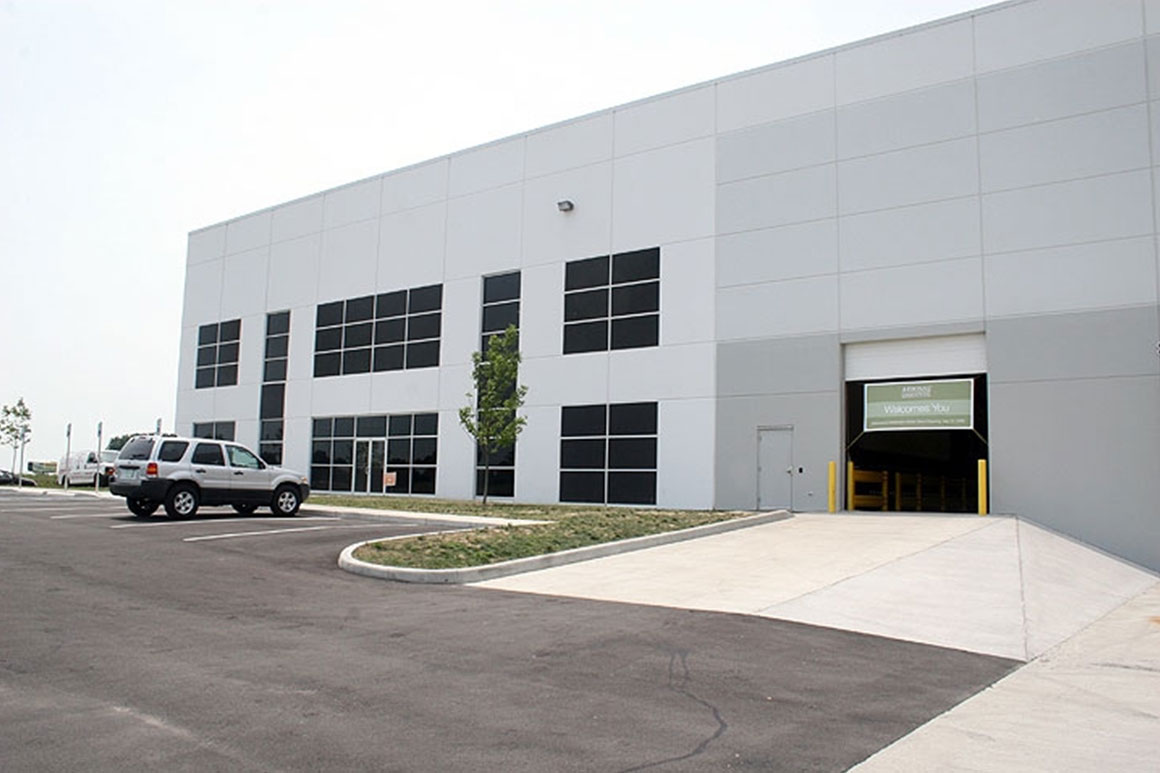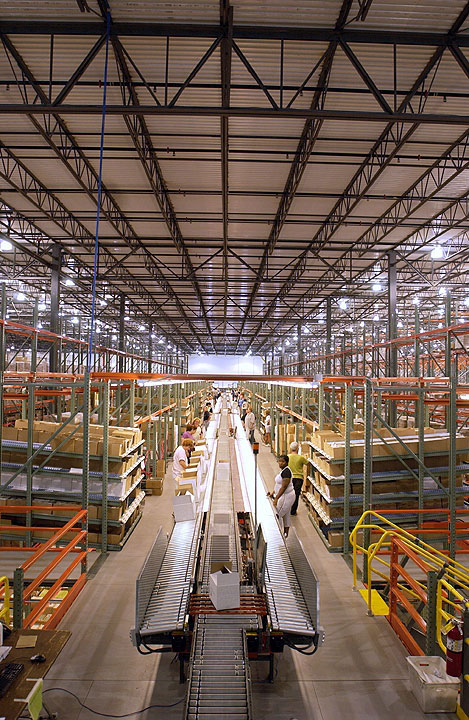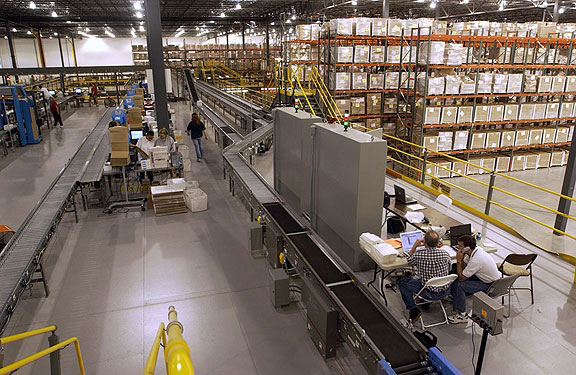Challenge: Design and construct office space, production and warehouse improvements, conveyors, mezzanine and multiple level picking and sorting stations operated by a 150 employee multiple shift workforce into a multi-tenant, 832,000 SF industrial building.
Solution: Peak took on the welcomed challenge of designing and building Arbonne international’s space inside the Precedent South Distribution Center, also constructed by Peak. Peak needed not only to design and construct an aesthetically pleasing interior and exterior office space, but the requirements also called for the creation for multiple-level work areas to accommodate Arbonne’s sizable work force.
The interior and exterior improvements included office space and production improvements that involved special provisions for exiting, lighting, fire sprinkler and fire alarm systems, as well as conveyors, and mezzanine and multiple level picking and sorting stations. The work included increasing the electrical service size, increasing parking space areas, and modifying the office entry and window features.










