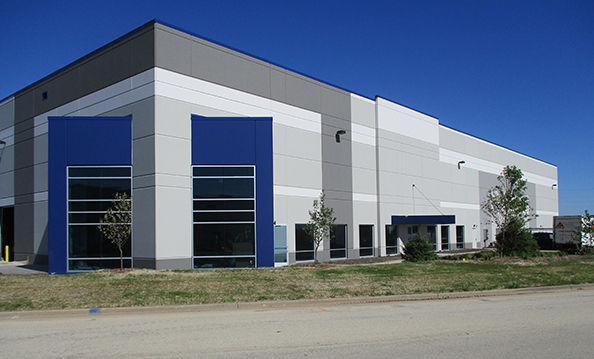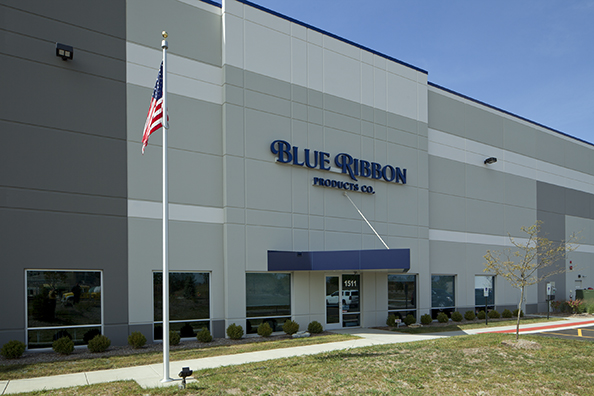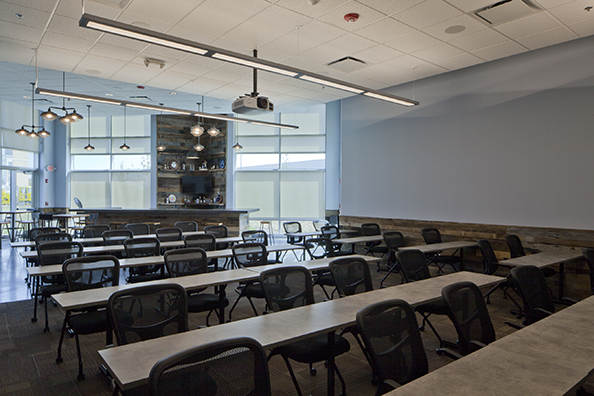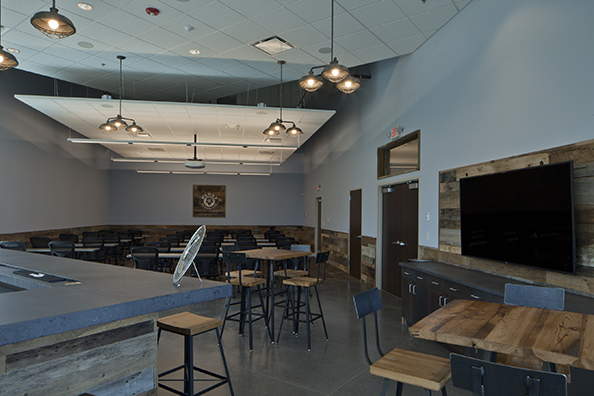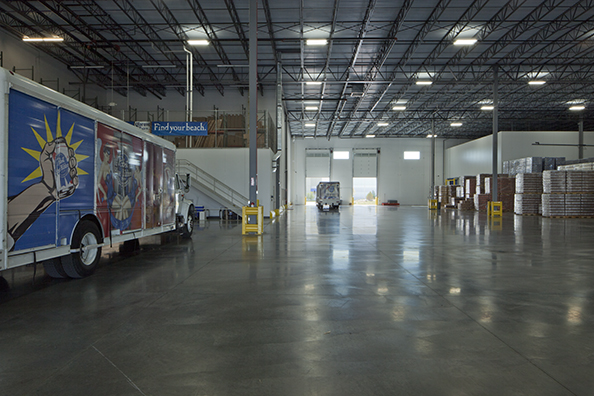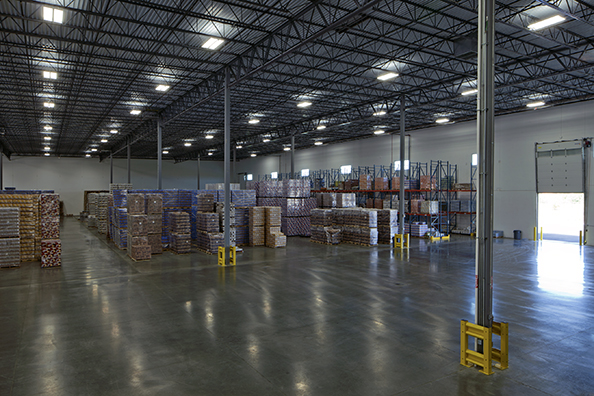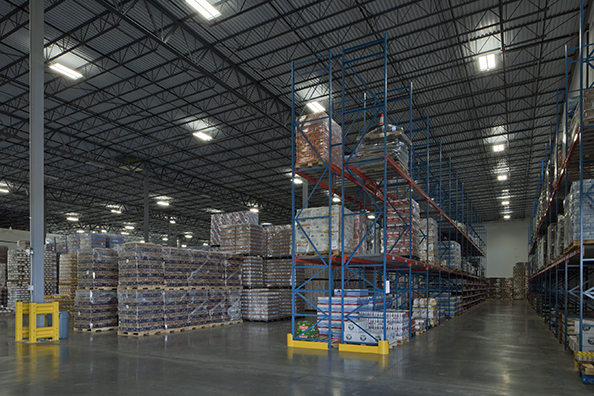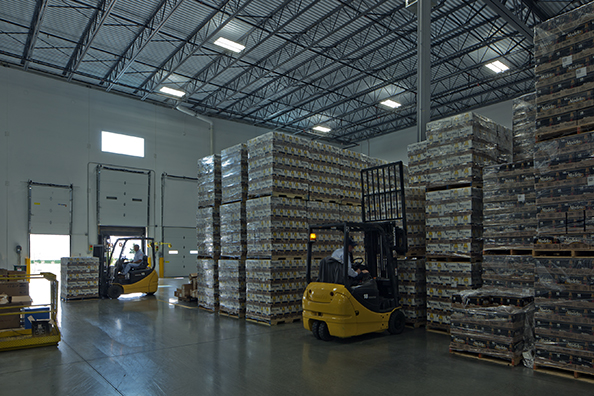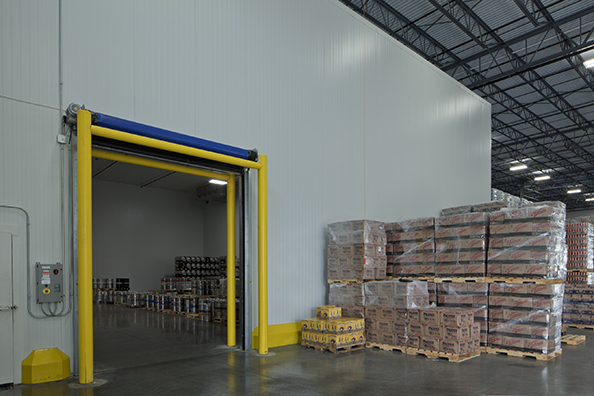Challenge: To design and construct an 80,000 square foot distribution facility with a 32’ clear height for a third generation family-owned company to replace their current outdated and undersized facility. The project included warehouse space, a 4,500 square foot cooler, drive through loading lanes, and 8,000 square feet of office space, as well as, accommodations for future expansion.
Solution: Peak worked closely with the client to ensure that the design of the facility met the current and future needs of the company. A future expansion pad was incorporated into the site work to facilitate a 30,000 square foot future expansion of the building. The warehouse space included provisions to allow for additional natural lighting such as clerestory windows and full vision panels on the drive through doors. A mezzanine was constructed to increase the amount of storage space available for point of sale materials. Floor drains were installed in the drive through lanes to enable mitigation of rain and snow brought into the building by vehicle traffic. The office space was constructed with comfortable finishes, utilizing soundproofing techniques such as sound batt insulation and thickened, insulated glass. A remarkable training/tasting room was constructed as part of the office build out utilizing industrial-themed, custom finishes.



