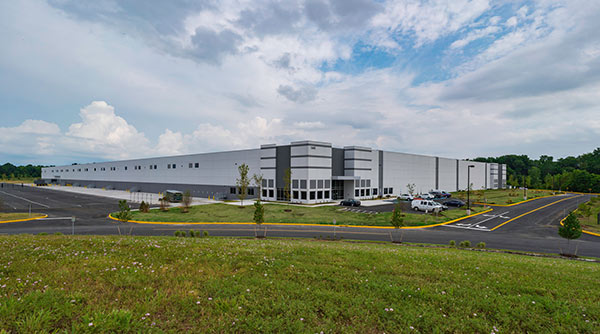Challenge: To construct a 545,857 square foot build-to-suit LEED Certified industrial distribution center with a significantly compressed schedule, tenant specific requirements and stringent budget, including tilt wall construction, and tenant security measures, all while designing the build-out after breaking ground on a remediated brownfield site. Peak also faced the challenges of securing subcontractors in a new market with unique local work hours.
Solution: Peak conducted detailed subcontractor scope reviews and interviews to successfully award quality contractors the project. While quickly developing a network of local subcontractors, Peak was able to navigate the local work hours ordinance which didn’t allow concrete pours until 7am. Through comprehensive planning, the project team was able to schedule the concrete slab pours as well as the tilt-wall installation with minimal interruption and delay to the overall project. Additionally, the tenant build-out was carefully designed and executed in tandem with the shell construction allowing for schedule overlap to meet the compressed timeline. An intense collaborative team effort by Peak, RGA Architects, MRP Industrial, JLL, Liberty and Langan delivered the project on schedule with smooth turnover to the tenant.








