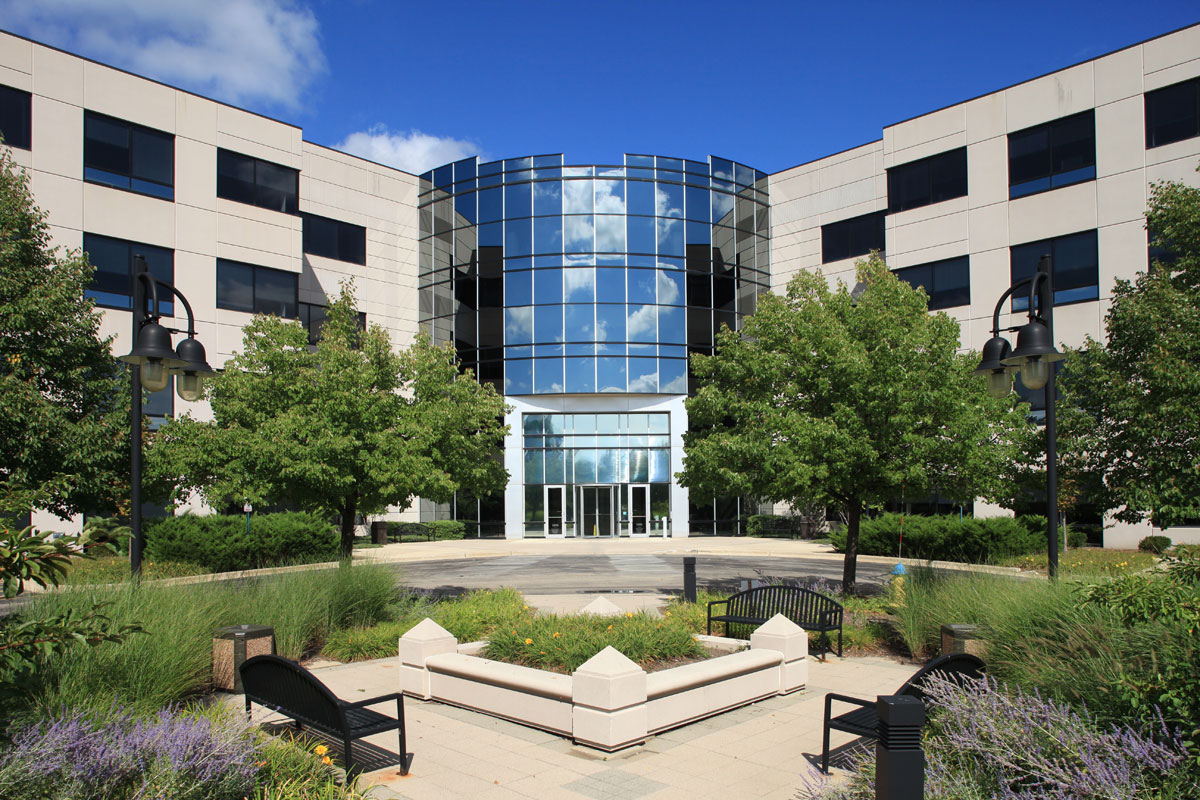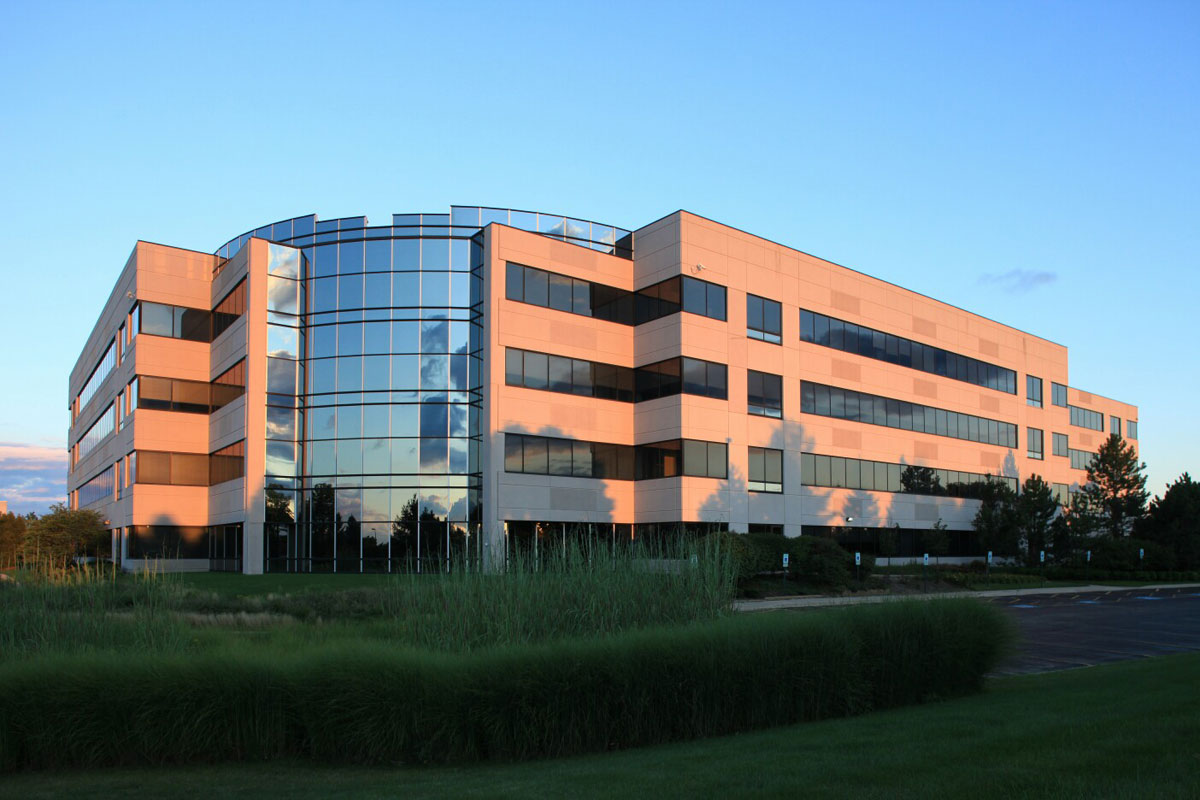Challenge: Creation of a state-of-the-art office and research & development facility for a global medical technology corporation serving the health care industry. The development required the integration of six diverse laboratories from across the United States into a single combined Research and Development platform including ancillary office support functions within a previously vacated 18 year old, four story, 190,000 SF suburban office building.
Solution: Peak and its design partners collaborated with the client and village officials on this design build effort to completely understand all facets of the recently acquired laboratories, their functions, interdependencies and adjacency requirements, incorporating existing and new components within the space to create an efficient and optimized research and development solution. The improvements entailed extensive modification and reuse of the existing building’s Electrical and HVAC systems plus 30,000CFM of additional make-up air from a new supplemental VAV system on the roof, structural support of the new rooftop unit, specialized exhaust, narrow range temperature and humidification control, epoxy flooring, laboratory casework, deionized water & medical gas supply and distribution.
The renovation also included a complex phased move-in of laboratory equipment as well as the reconditioning and upgrade of an existing full service cafeteria, structural floor re-support for high density filing, extensive roof screen modifications, FM 200 Data Center fire protection, lobby area modernization, exterior patio area addition and a complete parking lot and maneuvering area repaving while meeting a compressed occupancy schedule.









