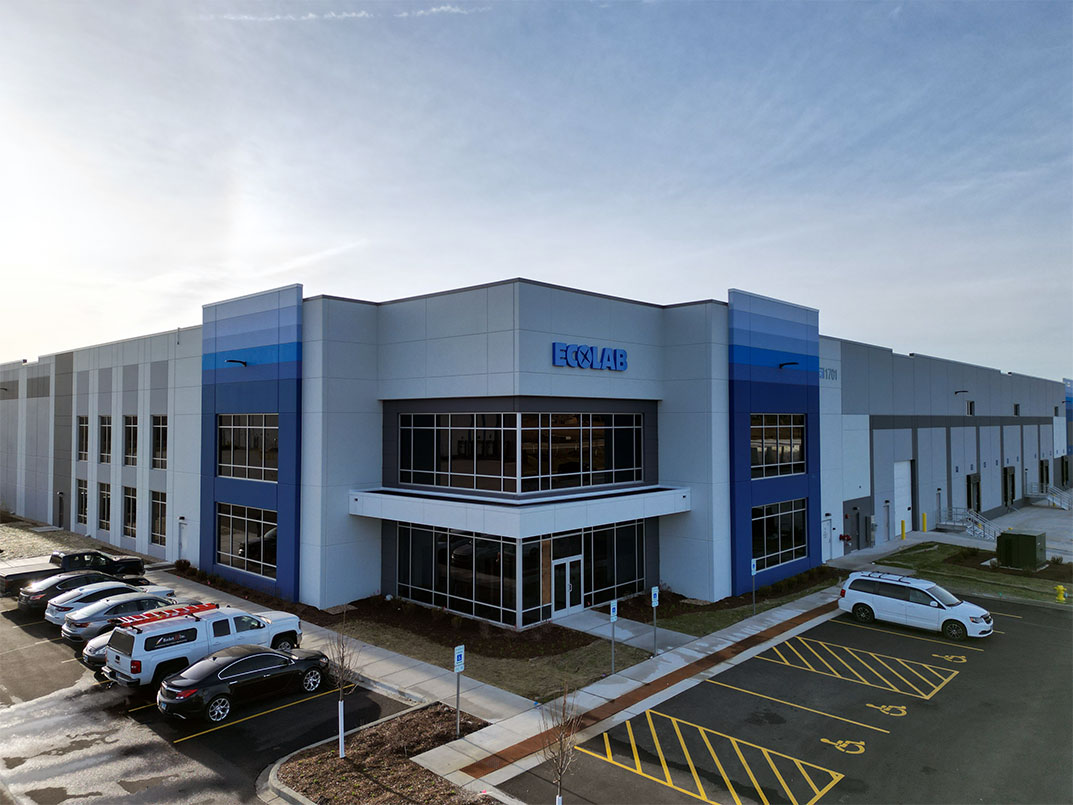Challenge: Peak was challenged with building Ecolab’s new facility, one of two or their largest buildings globally. The challenges included a municipal-required 1-hour fire rating on all steel in hazardous storage rooms, as well as adding a 3-hour fire wall to structurally separate the S-1 and H3/H4 High Hazard portions of the building after site construction was started and steel fabricated. The project team was also tasked with finding and implementing a foundation solution to support the loads of double push racks Ecolab needed for operations.
Solution: Communication and dynamic and creative solutions facilitated successful solutions to these challenges. To achieve the 1-hour fire rating, fireproofing of all joists, columns and deck was applied to approximately 308,000 square feet, half the building. Although site work had started and steel was fabricated, the project team worked diligently with code officials, the design team and subcontractors to implement a solution within four months. The building was redesigned to create two structurally separated buildings, achieving the 3-hour fire wall between high hazardous storage areas, which only required scrapping of one bay of joists, and refabricating and erecting a new set of joists alongside additional columns and girders. Ultimately, the building construction type was amended from a Type II-B to a Type 1-B. Finally, the typical slab and building pad stone were not feasible to support Ecolab’s double push rack loads so the team added 2” of stone to the pad.









