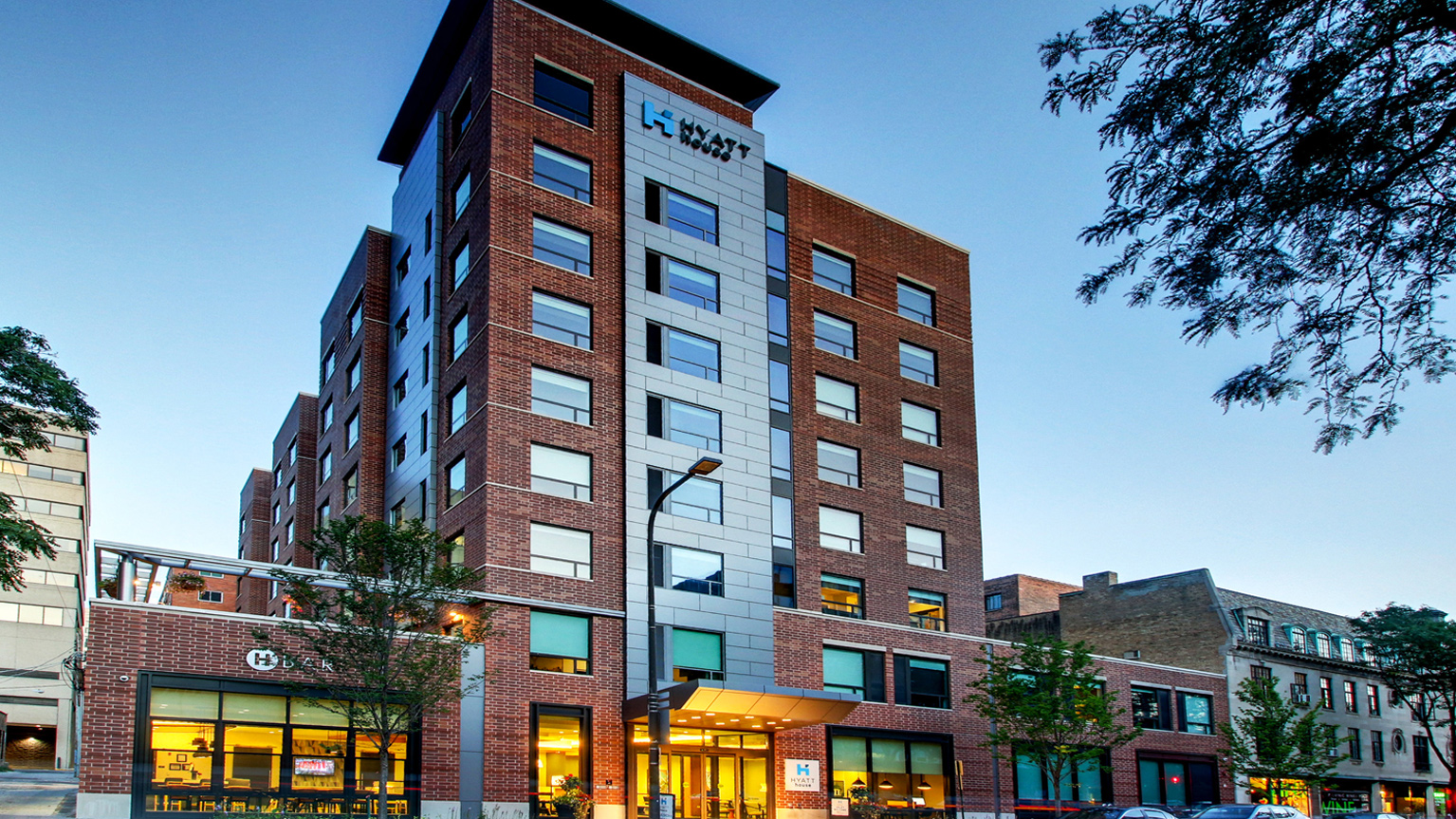Challenge: The Owner/Developer, 1515 Chicago LLC along with Hyatt Hotels Corporation determined the need for an extended stay hotel to serve the near North Suburbs & Northwestern University’s Evanston Campus. The Peak team worked alongside the Owner and Hyatt to maximize pro-forma performance by evaluating feasibility of potential sites, optimization of building structure, and optimization of potential MEP systems providing the highest performance financial model to meet investment requirements. The site selected was in downtown Evanston, IL along a major thoroughfare and shared zero lot lines with neighboring mid-rise apartment buildings. The major challenges revolved around stringent PUD ordinance requirements coupled with the challenge of developing a hotel on a small site directly adjacent to neighboring apartment buildings. The approved PUD ordinance for the project imposed strict height limitations, construction logistics requirements, and required a minimum of LEED Silver status for the building. The very specific requisites of the Hyatt House brand standards also needed to be interpreted and provided in a custom design necessitated by the selected site.
Solution: Peak’s design-build team worked very closely with the City of Evanston/development team to create a construction management/logistics plan that monitored and limited the impact of construction on the neighboring residents. To meet PUD ordinance requirements applicable to the height and architectural aesthetic of the building, Peak and its A/E partners engineered the building systems to 1) Achieve the lowest possible floor to floor heights to maximize room count, 2) reduce as many structural transfer conditions as possible, and 3) Limit the weight of the structure to reduce the deep foundation costs and impacts on neighbors as much as possible. Each area of the hotel was custom designed and constructed to meet Hyatt brand standards while the exterior aesthetic provided a contemporary new look to downtown Evanston.





















