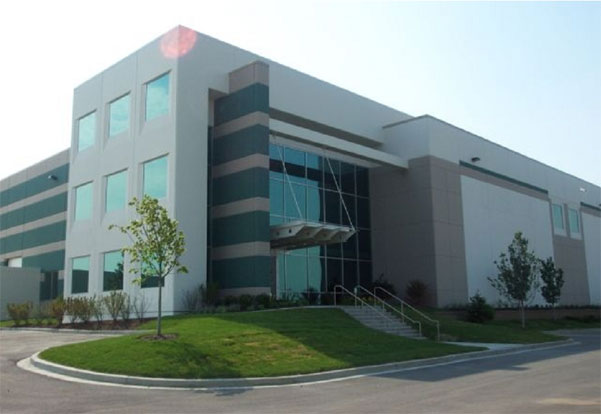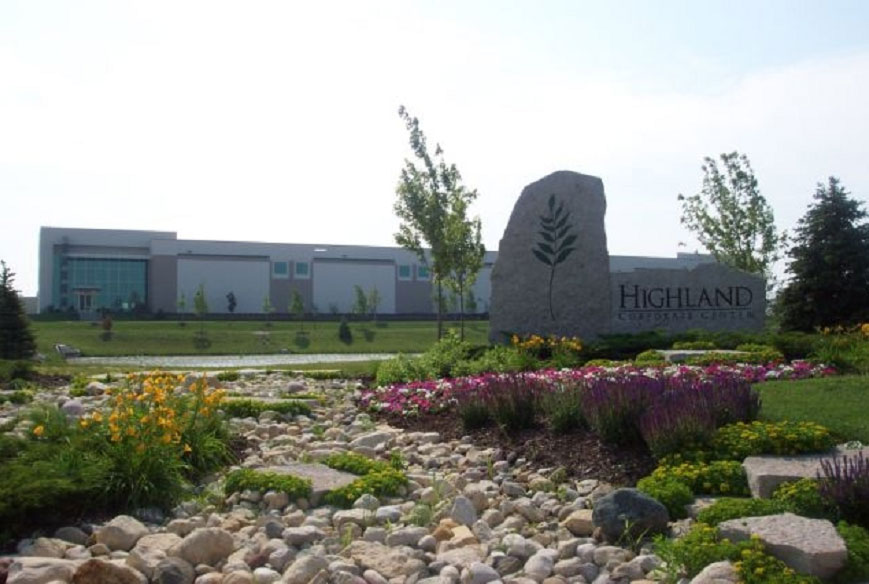Challenge: Critique, evaluate, analyze and provide a proposal for design-build solutions to satisfy tenant operating requirements for a three (3) shift/round-the-clock operation. This included temperature and humidity constraints in testing areas and redundant back-up electrical power. In addition, a portion of the facility operates in a controlled foreign trade zone capacity which required complete segregation to access for products and employees.
Solution: After successfully competing against several other general contractors in a formal bidding process, Peak worked diligently to assemble a variety of design-build permit plans and obtain permission from the municipality to receive multiple partial permits for grading, foundations, utilities and the building interior improvements.
Work commenced in the field eight weeks earlier than full conventional building permits allow. In addition, Peak coordinated pre-existing site conditions completed through a prior contract to coordinate grades, handicapped access, public utility services and structural component detail changes. This provided the lowest possible additional cost implications corresponding to existing geotechnical barriers naturally existing in the subgrade. The investigation and quantification of the existing conditions enabled the design on the future phases to have conceptual modifications to save on future potential expenses associated with underground obstructions and corresponding costs associated with rock removal.









