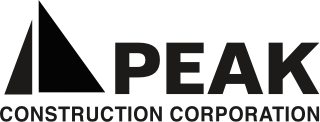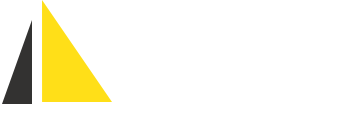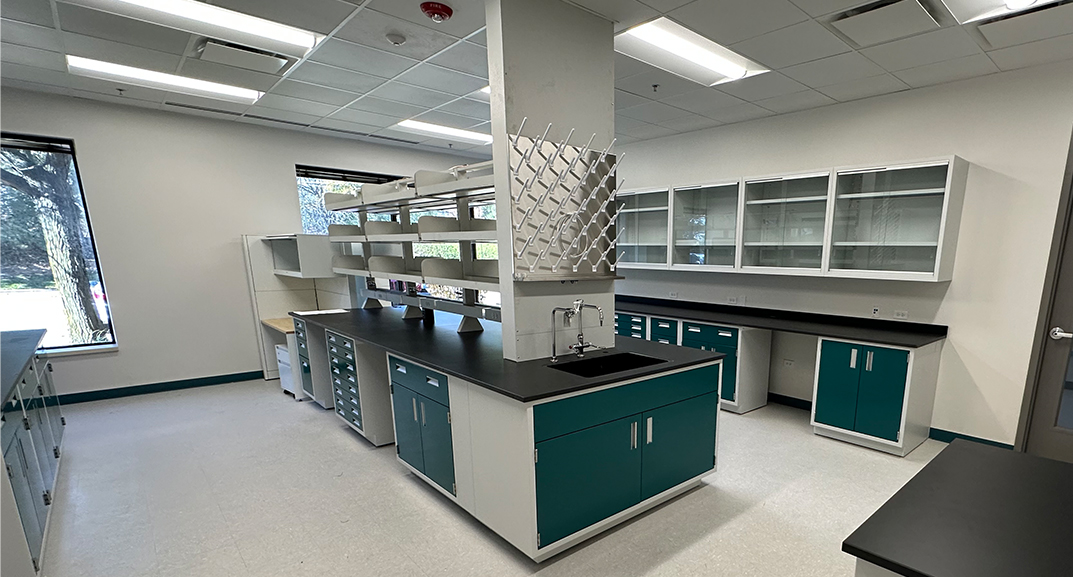Challenge: With the award of a second tenant improvement for MBL, Peak was challenged with the complex coordination of all systems for the medical manufacturing and research and development space, in conjunction with connections to all related equipment, including their respective specifications and ventilation requirements. Additionally, the project experienced post-pandemic electrical equipment delays affecting power for areas of the lab.
Solution: Peak worked with MBL and the subcontractor team to create and implement a comprehensive and detailed layout and schedule to carefully organize the HVAC, fire sprinklers, vacuum, DI water and electrical systems required for the tenant’s operations. This included thorough research of specialized equipment to understand their specifications and ventilation requirements. The project team’s strategic coordination facilitated the successful equipment installation of fumehoods, biosafety cabinets, freezer room, cold room and vacuum pumps. To address the electrical equipment delay, the project team provided temporary outlets in the areas of the lab that had not yet received power while the team awaited the automatic transformer switch. Ultimately, the project was successfully completed for the tenant.









