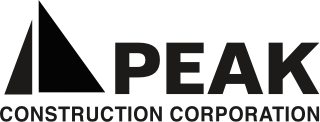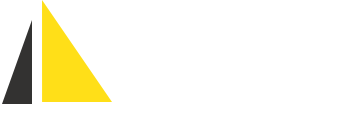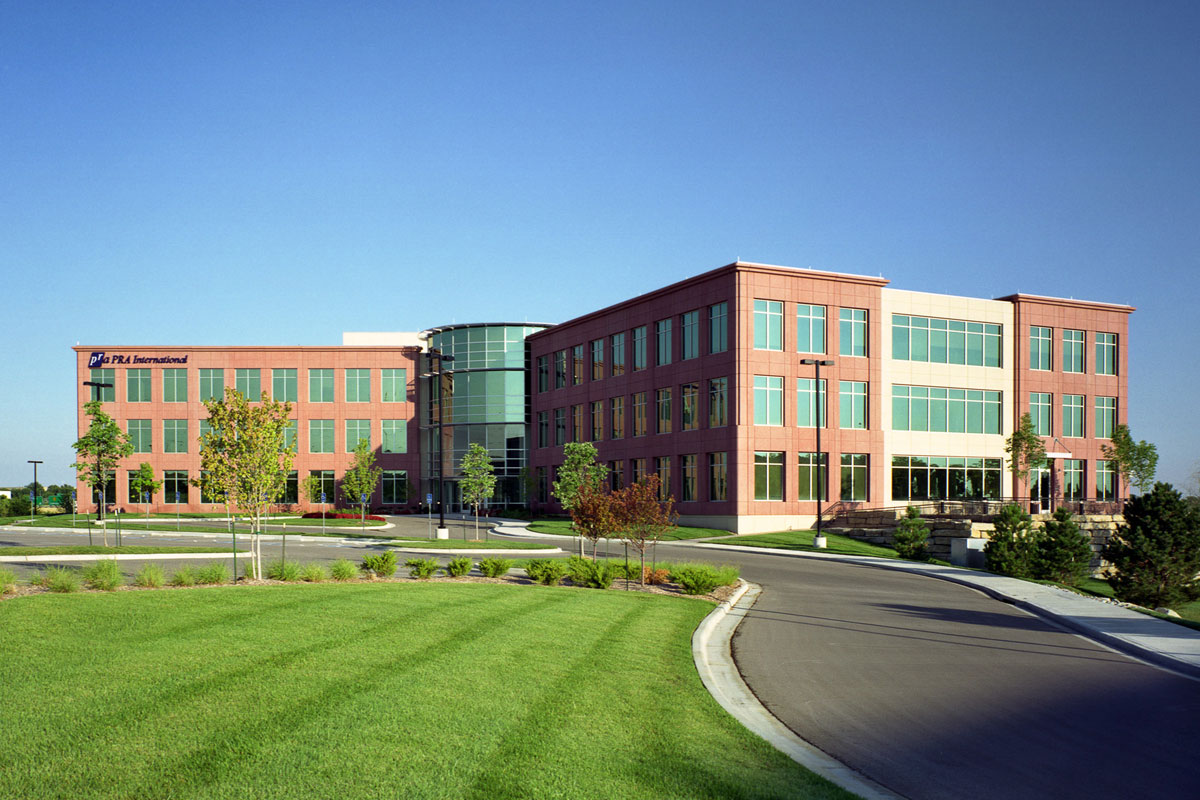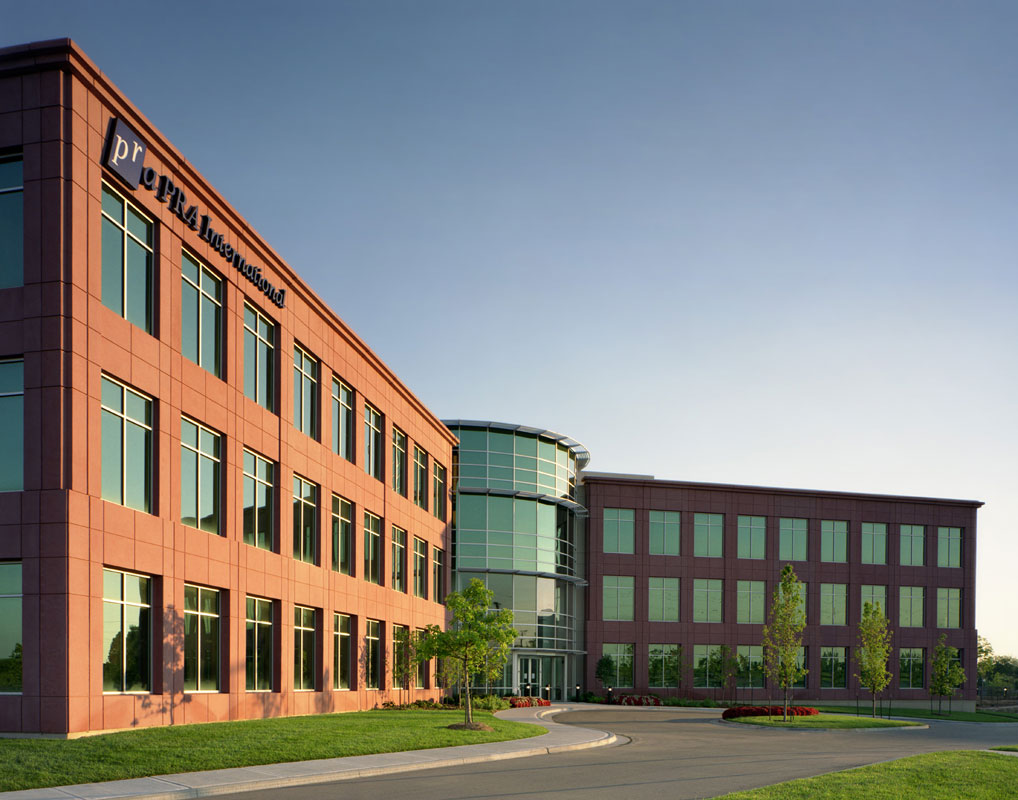Challenge: Compete against several other teams to propose an office project meeting specific design and specification requirements provided by PRA including 100,000 SF of office/clinic space expandable by 40,000 SF, secured record storage, dual office/clinic building entries, dual high image architectural sight lines from highway and corporate park access drive.
Solution: Peak worked closely with Wright Architects and the project developer to propose a building incorporating numerous cost-effective building materials including structural exposed granite aggregate pre-cast, reflective glass, and an exterior building shell configuration that transitions from three to four stories to cost-effectively follow the existing contour of the site. The exterior architectural spoke design permitted the first 100,000 SF to be built I a “boomerang” or “V-shaped” geometry with the 45,000 SF expansion appendage added immediately following completion of the first phase.










