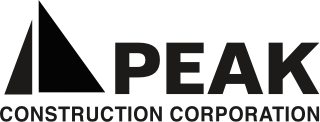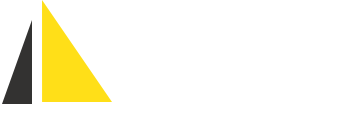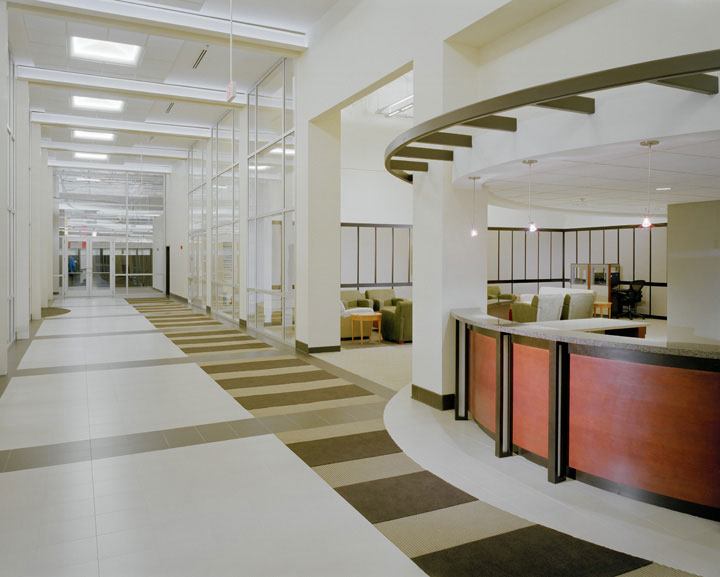Challenge: The project challenge included the analysis and integration of numerous essential Rauland-Borg business functions including engineering, sales, accounting, manufacturing, raw and finished good staging, as well as a state of the art “SolutionCenter” offering interactive demonstrations and product capabilities for prospective and existing clients. The 250,000 SF requirements would be operated by over 340 professionals supported by a full service cafeteria, fitness center, and human resources department.
Solution: The team of Paine/Wetzel, Peak Construction, and Heitman Architects worked diligently to analyze multiple properties and sites with respect to finding a solution that provided the greatest value to our client, Rauland-Borg.
The final selection of the space at 1800 W. Central Road in Mount Prospect resulted in the ability to benefit from the modification and enhancement of numerous existing manufacturing and building amenities used by previous tenants in similar manufacturing operations.













