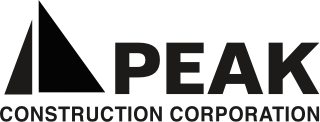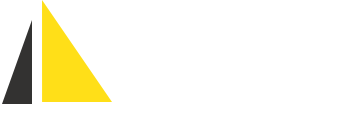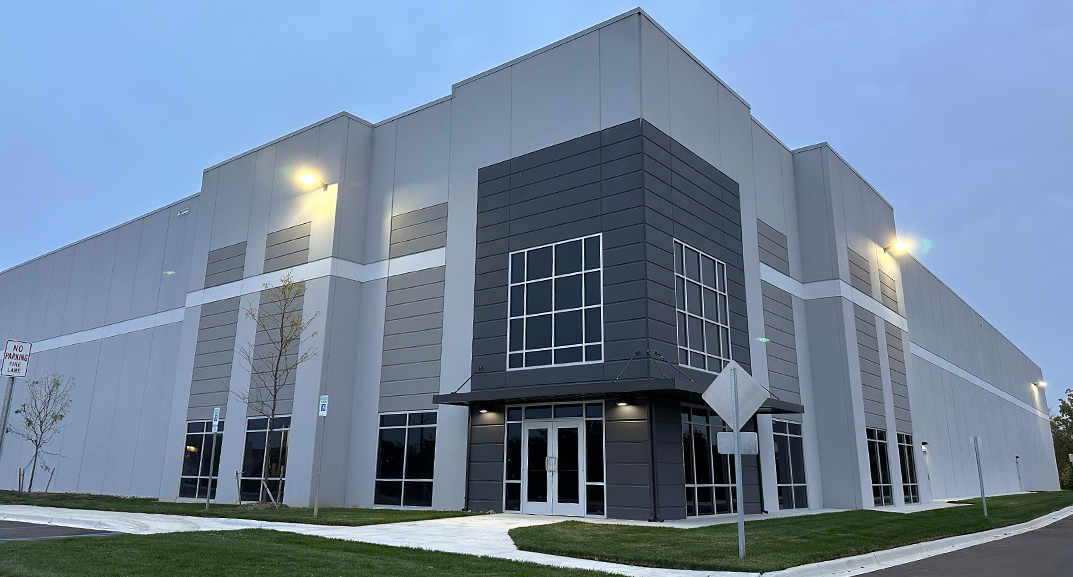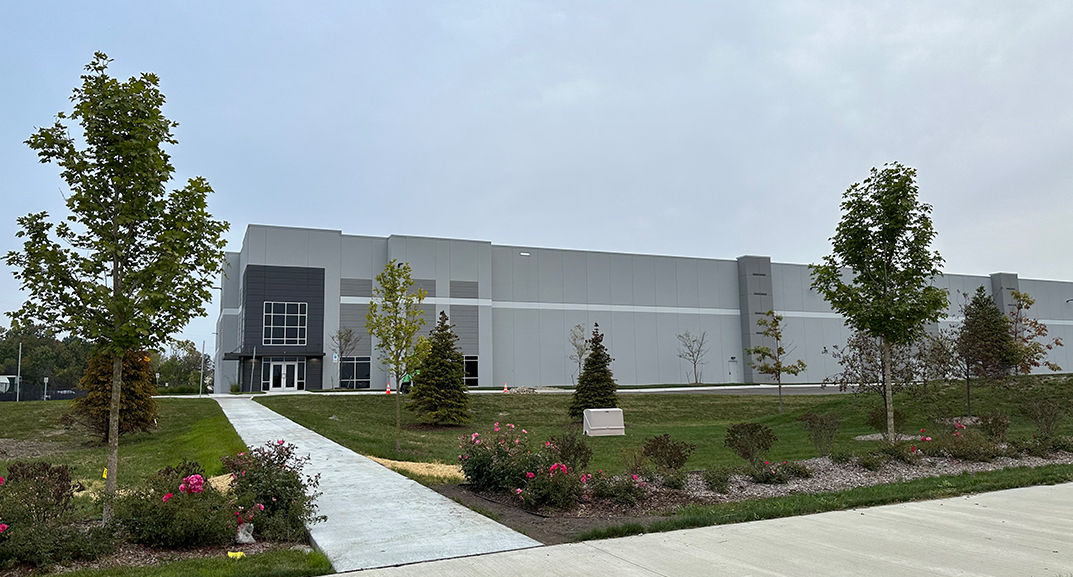Challenge: During construction of the speculative warehouse, the client was working on leasing the majority of the building with a prospective tenant that requested additional improvements, including extensive sanitary piping to capture process water and an increased floor slab capacity to handle heavy pinpoint loads for their equipment. Additionally, the locations of all floor drains feeding the underground piping were required to be in precise locations matching the tenant’s equipment layout. These had to be incorporated into the base building scope while maintaining the project schedule.
Solution: Peak worked quickly with the client, prospective tenant, their design representatives and all subcontractors to develop a plan, create detailed cost estimations, and commence construction in a streamlined approach so as not to delay the project. Various floor options were evaluated, including a fiber mesh alternative and increased slab thickness. Ultimately, the team decided on a cost-effective solution to scrape and haul off 1” of subgrade material and increase the concrete thickness from 7” to 8”. The additional plumbing was designed and permitted ahead of concrete placement and sections of concrete were delivered on-time to allow for equipment staging inside the warehouse.











