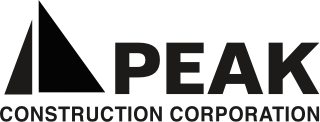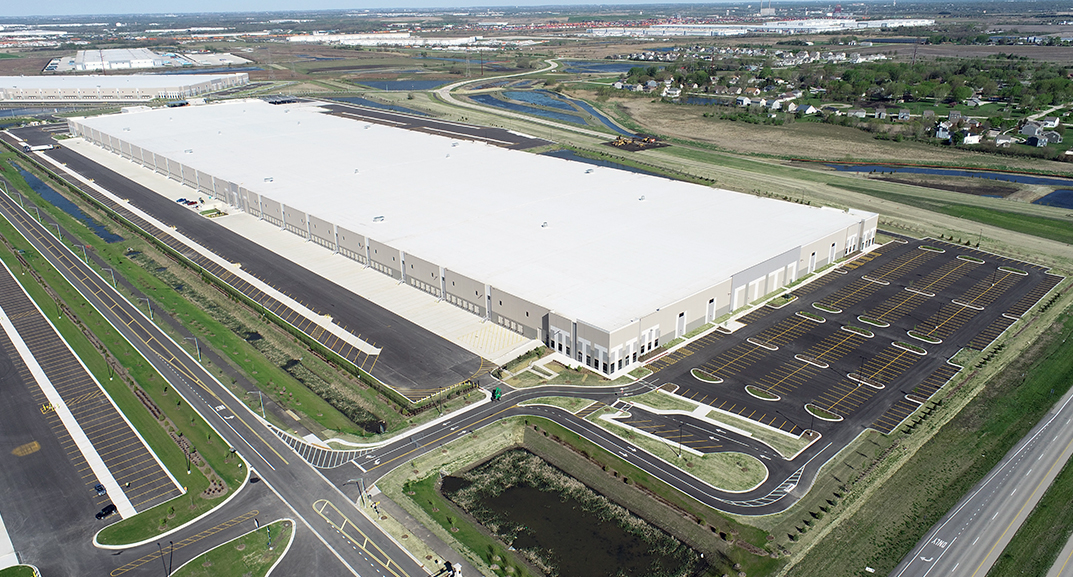Challenge: Peak was challenged with constructing the second million-plus square foot building in a new logistics park. The project not only required an expedited schedule, but also increased in size by another 200,000 sf after the start of construction, which subsequently modified and expanded the car and trailer parking stalls, and the relocation of an existing pond. Additional challenges included permit timing and utility equipment delays. Inclement weather conditions were also an issue during the project.
Solution: The original 1.2M sf building required an expedited schedule of 14 months. To mitigate permit delays, Peak creatively amended the schedule to begin construction out of sequence allowing the project to start in the field. To achieve the original schedule, amidst increasing the building footprint from 1.2M sf to 1.4M sf after construction began, Peak worked diligently with the design and subcontractor teams with weekly coordination and planning meetings, as well as created a synchronized map ensuring all parties were organized. With this highly detailed approach, the project team erected three of the four sides of the building, cut in 100 new dock doors on the erected precast, added 553 trailer parking stalls, 500 car parking stalls and relocated the existing pond. The electrical service lead time and the switchgear equipment delay were significant and well beyond average. To keep the project moving, Peak deployed temporary generators until service and switchgear were installed. Despite these challenges, the project team was able to complete the exterior work to close the building envelope within six months, and, successfully, delivered the project on time within the original 14 months.









