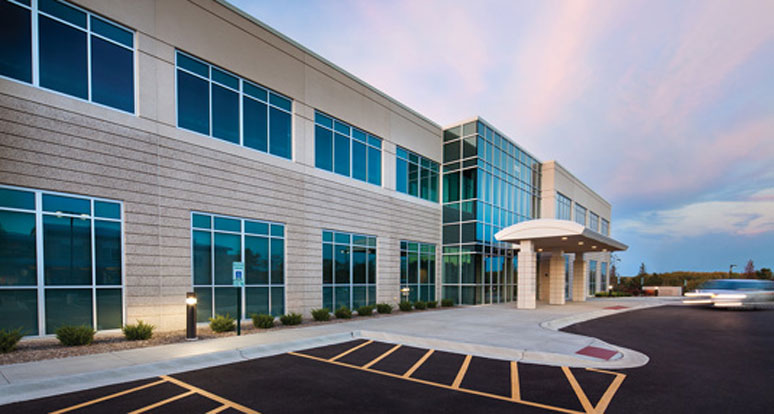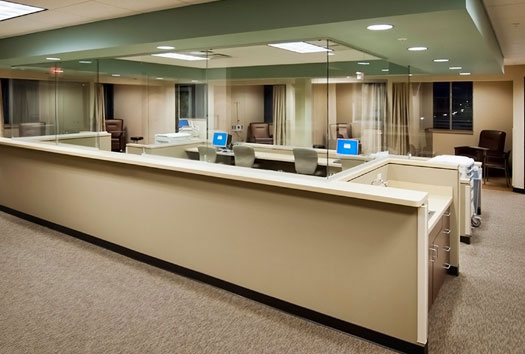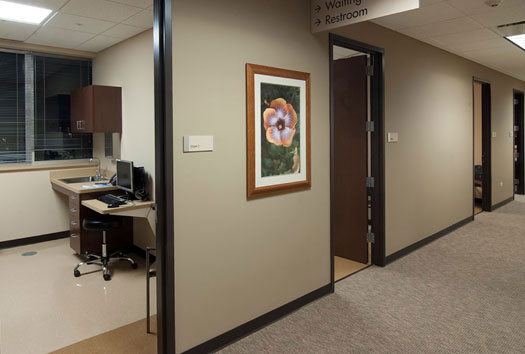Challenge: Develop design concepts and corresponding performance criteria to match client requirements and budget constraints for both time and costs. Unique aspects included a tight schedule and strict medical standards. Additional challenges included working on two floors of an operational healthcare facility where air and sound quality was paramount.
Solution: Peak worked closely with Irgens Development and Eppstein Uhen Architects to fast track two suites. The Doctors’ Suites and Comprehensive Cancer Center required designing and building the mechanical and electrical trades to bring the project within the doctors’ and hospital’s budget constraints. Spaces in these suites were designed for examining rooms, procedure rooms, infusion rooms, a lab, pharmacy, nurses’ stations and appearance center.











